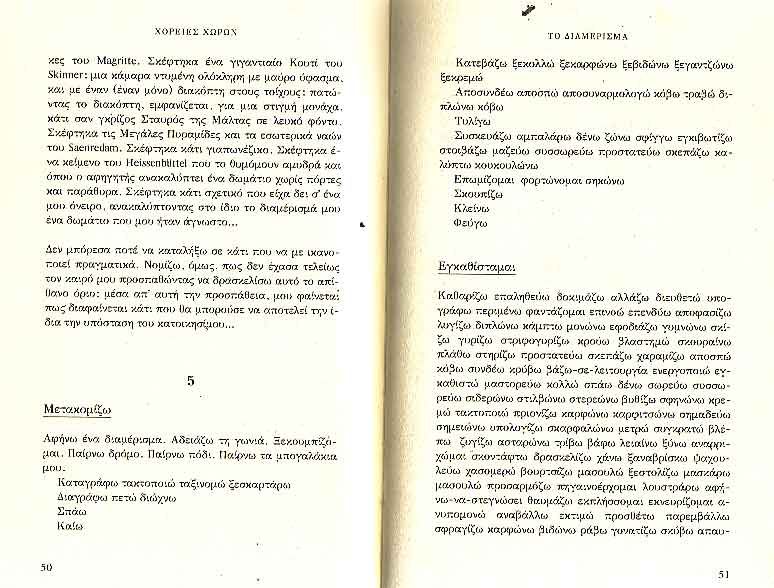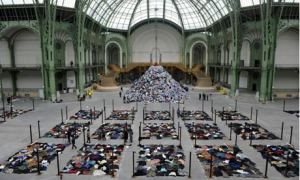|
«επιτελεστικές εν-καταστάσεις»
(«performative in-stallations») Επιτελέσεις που καταλήγουν σε έργα τέχνης –εγκαταστάσεις. Εγκαίνια 9 Μαΐου 2013 στις 19.00
Ημερομηνίες για τις επιτελέσεις: 9,10,11|05|2013 στις 19.00 & 20.00 14|05|2013 στις 19.00 Artist talks: Σάββατο 25 Μαΐου, στις 14.00 To Κέντρο Τέχνης & Πολιτισμού Beton7, παρουσιάζει από 9 – 30 Μαΐου 2013 επιτελέσεις που καταλήγουν σε έργα τέχνης – εγκαταστάσεις του Δημοσθένη Αγραφιώτη. Οι επιτελέσεις (performances) έχουν χαρακτήρα συμμετοχικό, δηλαδή, απαιτούν την ενεργό συμβολή των ‘θεατών’. Το τελικό αποτέλεσμα συγκροτεί την έκθεση των παραχθέντων υλικών συνθεμάτων.
Στην όλη διαδικασία συνδράμουν οι: Αντρέας Πασιάς, Θοδωρής Παπαθεοδώρου και Απόστολος Πλαχούρης. Η επιτέλεση (performance) ως ανταλλαγή ενέργειας ανάμεσα στο σώμα του καλλιτέχνη και τα σώματα των συμμετεχόντων μπορεί να καταλήξει στη διαμόρφωση τέχνεργων, αντικειμένων, εικόνων, ήχων. Σύμφωνα μ αυτή την εκδοχή της επιτέλεσης, το παραγόμενο σύνολο θα μπορούσε να διεκδικήσει την υπόσταση του ‘έργου τέχνης’, ‘αισθητικού αντικειμένου’, ή ‘εγκατάστασης’ (installation); Με μιαν άλλη έκφραση, η επιτέλεση θα μπορούσε να έχει διπλό ρόλο: (i) να αποτελέσει αυτόνομη καλλιτεχνική διαδικασία, (ii) να λειτουργήσει ως μηχανισμός παραγωγής καλλιτεχνημάτων; ΕΠΤΑ ΕΠΙΤΕΛΕΣΕΙΣ Ο Δημοσθένης Αγραφιώτης είναι ποιητής, εικαστικός καλλιτέχνης διαμέσων (ζωγραφική, φωτογραφική, διαμέσα/intermedia, performance/επιτέλεση, εγκαταστάσεις). Συγγραφέας βιβλίων με δοκίμια και επιστημονικά άρθρα για την τέχνη, την επιστήμη/τεχνολογία, υγεία ως κοινωνικο-πολιτιστικά φαινόμενα και τη νεοτερικότητα. Ατομικές και συλλογικές εκθέσεις ζωγραφικής, φωτογραφικής και οπτικής/εικονοσχηματικής ποίησης στην Ελλάδα και στο εξωτερικό. Συμμετοχές σε εκδόσεις, κοινωνικο-πολιτιστικές εκδηλώσεις, ταχυδρομική τέχνη, πολυμέσα και διαμέσα, εγκαταστάσεις (ιnstallations) επιτελέσεις (performances), “εναλλακτικές” καλλιτεχνικές δραστηριότητες. Ειδικό ενδιαφέρον για τις συζεύξεις τέχνης και νέων τεχνολογιών – τεχνοεπιστήμης. Έκδοση φυλλαδίου τέχνης ‘Κλίναμεν’ (1980-90) περιοδικού «Κλίναμεν» (Εκδ. Ερατώ, 1990-94) και παραγωγή βιβλίων – καλλιτεχνημάτων (artists books) ‘Κλίναμεν’. ‘Κλίναμεν’ ηλεκτρονικό (2001-). LINKS |
tags-elements
starting-ending
opening-closing concept
head section
body section
………..listen to the tutorial
texts-images-sounds
uowm ftp server //
1.8 HTML vs XHTML
non-normative.
text/html MIME type, then it will be processed as an HTML document by Web browsers. This specification defines the latest HTML syntax, known simply as “HTML”.application/xhtml+xml, then it is treated as an XML document by Web browsers, to be parsed by an XML processor. Authors are reminded that the processing for XML and HTML differs; in particular, even minor syntax errors will prevent a document labeled as XML from being rendered fully, whereas they would be ignored in the HTML syntax. This specification defines the latest XHTML syntax, known simply as “XHTML”.noscript feature can be represented using the HTML syntax, but cannot be represented with the DOM or in the XHTML syntax. Comments that contain the string “-->” can only be represented in the DOM, not in the HTML and XHTML syntaxes.αρχικό παράδειγμα γραφής dom html
A document with a short head
...
An application with a long head
http://support.js
...
ex
|
|
The theory of mass culture-or mass audience culture, commercial culture, “popular”
culture, the culture industry, as it is variously known-has always tended to define its object
against so-called high culture without reflecting on the objective status of this opposition.
As so often, positions in this field reduce themselves to two mirror-images, and are
essentially staged in terms of value. Thus the familiar motif of elitism argues for the priority
of mass culture on the grounds of the sheer numbers of people exposed to it; the pursuit of
high or hermetic culture is then stigmatized as a status hobby of small groups of
intellectuals. As its anti-intellectual thrust suggests, this essentially negative position has
little theoretical content but clearly responds to a deeply rooted conviction in American
radicalism and articulates a widely based sense that high culture is an establishment
phenomenon, irredeemably tainted by its association with institutions, in particular with
the university. The value invoked is therefore a social one: it would be preferable to deal
with tv programs, The Godfather, orJaws, rather than with Wallace Stevens or HenryJames,
because the former clearly speak a cultural language meaningful to far wider strata of the
population than what is socially represented by intellectuals. Radicals are however also
intellectuals, so that this position has suspicious overtones of the guilt trip; meanwhile it
overlooks the anti-social and critical, negative (although generally not revolutionary)
stance of much of the most important forms of modem art; finally, it offers no method for
reading even those cultural objects it valorizes and has had little of interest to say about
their content
**html
Presentation related attributes
background(Deprecated. use CSS instead.) andbgcolor(Deprecated. use CSS instead.) attributes forbody(required element according to the W3C.) element.align(Deprecated. use CSS instead.) attribute ondiv,form, paragraph (p) and heading (h1…h6) elementsalign(Deprecated. use CSS instead.),noshade(Deprecated. use CSS instead.),size(Deprecated. use CSS instead.) andwidth(Deprecated. use CSS instead.) attributes onhrelementalign(Deprecated. use CSS instead.),border,vspaceandhspaceattributes onimgandobject(caution: theobjectelement is only supported in Internet Explorer (from the major browsers)) elementsalign(Deprecated. use CSS instead.) attribute onlegendandcaptionelementsalign(Deprecated. use CSS instead.) andbgcolor(Deprecated. use CSS instead.) ontableelementnowrap(Obsolete),bgcolor(Deprecated. use CSS instead.),width,heightontdandthelementsbgcolor(Deprecated. use CSS instead.) attribute ontrelementclear(Obsolete) attribute onbrelementcompactattribute ondl,dirandmenuelementstype(Deprecated. use CSS instead.),compact(Deprecated. use CSS instead.) andstart(Deprecated. use CSS instead.) attributes onolandulelementstypeandvalueattributes onlielementwidthattribute onpreelement
HTML is written in the form of HTML elements consisting of tags enclosed in angle brackets (like ), within the web page content. HTML tags most commonly come in pairs like
and
, although some tags, known as empty elements, are unpaired, for example
Sample page
Sample page
This is a simple sample.
- The exact list of which features a user agents supports.
- The maximum allowed stack depth for recursion in script.
- Features that describe the user’s environment, like Media Queries and the
Screenobject. [MQ] [CSSOMVIEW] - The user’s time zone.
1.11 A quick introduction to HTML
Sample page
Sample page
This is a simple sample.
This is very wrong!
This is correct.
a element and itshref attribute:simple
=” character. The attribute value can remainunquoted if it doesn’t contain space characters or any of " ' ` = < or >. Otherwise, it has to be quoted using either single or double quotes. The value, along with the “=” character, can be omitted altogether if the value is the empty string.DocumentType node, Element nodes, Text nodes, Comment nodes, and in some cases ProcessingInstruction nodes.- DOCTYPE:
html html
html element, which is the element always found at the root of HTML documents. It contains two elements,head and body, as well as a Text node between them.Text nodes in the DOM tree than one would initially expect, because the source contains a number of spaces (represented here by “␣”) and line breaks (“⏎”) that all end up as Text nodes in the DOM. However, for historical reasons not all of the spaces and line breaks in the original markup appear in the DOM. In particular, all the whitespace before head start tag ends up being dropped silently, and all the whitespace after the body end tag ends up placed at the end of the body.head element contains a title element, which itself contains a Text node with the text “Sample page”. Similarly, the body element contains an h1 element, a p element, and a comment.script element or using event handler content attributes. For example, here is a form with a script that sets the value of the form’s outputelement to say “Hello World”:<form name="main">
Result: <output name="result">
<script>
document.forms.main.elements.result.value = 'Hello World';
a element in the tree above) can have its “href” attribute changed in several ways:var a = document.links[0]; // obtain the first link in the document
a.href = 'sample.html'; // change the destination URL of the link
a.protocol = 'https'; // change just the scheme part of the URL
a.setAttribute('href', 'http://example.com/'); // change the content attribute directly
Sample styled page
body { background: navy; color: yellow; }
Sample styled page
This page is just a demo.
1.11.1 Writing secure applications with HTML
- Not validating user input
- Cross-site scripting (XSS)
- SQL injection
-
When accepting untrusted input, e.g. user-generated content such as text comments, values in URL parameters, messages from third-party sites, etc, it is imperative that the data be validated before use, and properly escaped when displayed. Failing to do this can allow a hostile user to perform a variety of attacks, ranging from the potentially benign, such as providing bogus user information like a negative age, to the serious, such as running scripts every time a user looks at a page that includes the information, potentially propagating the attack in the process, to the catastrophic, such as deleting all data in the server.When writing filters to validate user input, it is imperative that filters always be whitelist-based, allowing known-safe constructs and disallowing all other input. Blacklist-based filters that disallow known-bad inputs and allow everything else are not secure, as not everything that is bad is yet known (for example, because it might be invented in the future).For example, suppose a page looked at its URL’s query string to determine what to display, and the site then redirected the user to that page to display a message, as in:If the message was just displayed to the user without escaping, a hostile attacker could then craft a URL that contained a script element:
http://example.com/message.cgi?say=%3Cscript%3Ealert%28%27Oh%20no%21%27%29%3C/script%3E
If the attacker then convinced a victim user to visit this page, a script of the attacker’s choosing would run on the page. Such a script could do any number of hostile actions, limited only by what the site offers: if the site is an e-commerce shop, for instance, such a script could cause the user to unknowingly make arbitrarily many unwanted purchases.This is called a cross-site scripting attack.There are many constructs that can be used to try to trick a site into executing code. Here are some that authors are encouraged to consider when writing whitelist filters:- When allowing harmless-seeming elements like
img, it is important to whitelist any provided attributes as well. If one allowed all attributes then an attacker could, for instance, use theonloadattribute to run arbitrary script. - When allowing URLs to be provided (e.g. for links), the scheme of each URL also needs to be explicitly whitelisted, as there are many schemes that can be abused. The most prominent example is “
javascript:“, but user agents can implement (and indeed, have historically implemented) others. - Allowing a
baseelement to be inserted means anyscriptelements in the page with relative links can be hijacked, and similarly that any form submissions can get redirected to a hostile site.
- When allowing harmless-seeming elements like
- Cross-site request forgery (CSRF)
-
If a site allows a user to make form submissions with user-specific side-effects, for example posting messages on a forum under the user’s name, making purchases, or applying for a passport, it is important to verify that the request was made by the user intentionally, rather than by another site tricking the user into making the request unknowingly.This problem exists because HTML forms can be submitted to other origins.Sites can prevent such attacks by populating forms with user-specific hidden tokens, or by checking
Originheaders on all requests. - Clickjacking
-
A page that provides users with an interface to perform actions that the user might not wish to perform needs to be designed so as to avoid the possibility that users can be tricked into activating the interface.One way that a user could be so tricked is if a hostile site places the victim site in a small
iframeand then convinces the user to click, for instance by having the user play a reaction game. Once the user is playing the game, the hostile site can quickly position the iframe under the mouse cursor just as the user is about to click, thus tricking the user into clicking the victim site’s interface.
1.11.2 Common pitfalls to avoid when using the scripting APIs
img elements and the load event. The event could fire as soon as the element has been parsed, especially if the image has already been cached (which is common).
var img = new Image();
img.src = 'games.png';
img.alt = 'Games';
img.onload = gamesLogoHasLoaded;
// img.addEventListener('load', gamesLogoHasLoaded, false); // would work also
img element and then in a separate script added the event listeners, there’s a chance that theload event would be fired in between, leading it to be missed:
<!-- the 'load' event might fire here while the parser is taking a
break, in which case you will not see it! -->
var img = document.getElementById('games');
img.onload = gamesLogoHasLoaded; // might never fire!
1.12 Conformance requirements for authors
1.12.1 Presentational markup
- The use of presentational elements leads to poorer accessibility
-
While it is possible to use presentational markup in a way that provides users of assistive technologies (ATs) with an acceptable experience (e.g. using ARIA), doing so is significantly more difficult than doing so when using semantically-appropriate markup. Furthermore, even using such techniques doesn’t help make pages accessible for non-AT non-graphical users, such as users of text-mode browsers.Using media-independent markup, on the other hand, provides an easy way for documents to be authored in such a way that they work for more users (e.g. text browsers).
- Higher cost of maintenance
-
It is significantly easier to maintain a site written in such a way that the markup is style-independent. For example, changing the color of a site that uses
throughout requires changes across the entire site, whereas a similar change to a site based on CSS can be done by changing a single file. - Larger document sizes
-
Presentational markup tends to be much more redundant, and thus results in larger document sizes.
style attribute and the style element. Use of the style attribute is somewhat discouraged in production environments, but it can be useful for rapid prototyping (where its rules can be directly moved into a separate style sheet later) and for providing specific styles in unusual cases where a separate style sheet would be inconvenient. Similarly, thestyle element can be useful in syndication or for page-specific styles, but in general an external style sheet is likely to be more convenient when the styles apply to multiple pages.b, i, hr, s, small, and u.1.12.2 Syntax errors
- Unintuitive error-handling behavior
-
Certain invalid syntax constructs, when parsed, result in DOM trees that are highly unintuitive.For example, the following markup fragment results in a DOM with an
hrelement that is an earlier sibling of the correspondingtableelement:
...- Errors with optional error recovery
To allow user agents to be used in controlled environments without having to implement the more bizarre and convoluted error handling rules, user agents are permitted to fail whenever encountering a parse error.- Errors where the error-handling behavior is not compatible with streaming user agents
Some error-handling behavior, such as the behavior for the
... example mentioned above, are incompatible with streaming user agents (user agents that process HTML files in one pass, without storing state). To avoid interoperability problems with such user agents, any syntax resulting in such behavior is considered invalid.
- Errors that can result in infoset coercion
When a user agent based on XML is connected to an HTML parser, it is possible that certain invariants that XML enforces, such as comments never containing two consecutive hyphens, will be violated by an HTML file. Handling this can require that the parser coerce the HTML DOM into an XML-compatible infoset. Most syntax constructs that require such handling are considered invalid.- Errors that result in disproportionally poor performance
Certain syntax constructs can result in disproportionally poor performance. To discourage the use of such constructs, they are typically made non-conforming.For example, the following markup results in poor performance, since all the unclosedielements have to be reconstructed in each paragraph, resulting in progressively more elements in each paragraph:He dreamt.
He dreamt that he ate breakfast.
Then lunch.
And finally dinner.
The resulting DOM for this fragment would be:- Errors involving fragile syntax constructs
There are syntax constructs that, for historical reasons, are relatively fragile. To help reduce the number of users who accidentally run into such problems, they are made non-conforming.For example, the parsing of certain named character references in attributes happens even with the closing semicolon being omitted. It is safe to include an ampersand followed by letters that do not form a named character reference, but if the letters are changed to a string that does form a named character reference, they will be interpreted as that character instead.In this fragment, the attribute’s value is “?bill&ted“:Bill and Ted
In the following fragment, however, the attribute’s value is actually “?art©“, not the intended “?art©“, because even without the final semicolon, “©” is handled the same as “©” and thus gets interpreted as “©“:Art and Copy
To avoid this problem, all named character references are required to end with a semicolon, and uses of named character references without a semicolon are flagged as errors.Thus, the correct way to express the above cases is as follows:Bill and Ted
Art and Copy <!-- the & has to be escaped, since © is a named character reference -->
- Errors involving known interoperability problems in legacy user agents
Certain syntax constructs are known to cause especially subtle or serious problems in legacy user agents, and are therefore marked as non-conforming to help authors avoid them.For example, this is why the U+0060 GRAVE ACCENT character (`) is not allowed in unquoted attributes. In certain legacy user agents, it is sometimes treated as a quote character.Another example of this is the DOCTYPE, which is required to trigger no-quirks mode, because the behavior of legacy user agents in quirks mode is often largely undocumented.- Errors that risk exposing authors to security attacks
Certain restrictions exist purely to avoid known security problems.For example, the restriction on using UTF-7 exists purely to avoid authors falling prey to a known cross-site-scripting attack using UTF-7.- Cases where the author’s intent is unclear
Markup where the author’s intent is very unclear is often made non-conforming. Correcting these errors early makes later maintenance easier.- Cases that are likely to be typos
When a user makes a simple typo, it is helpful if the error can be caught early, as this can save the author a lot of debugging time. This specification therefore usually considers it an error to use element names, attribute names, and so forth, that do not match the names defined in this specification.For example, if the author typedinstead of- Errors that could interfere with new syntax in the future
In order to allow the language syntax to be extended in the future, certain otherwise harmless features are disallowed.For example, “attributes” in end tags are ignored currently, but they are invalid, in case a future change to the language makes use of that syntax feature without conflicting with already-deployed (and valid!) content.Some authors find it helpful to be in the practice of always quoting all attributes and always including all optional tags, preferring the consistency derived from such custom over the minor benefits of terseness afforded by making use of the flexibility of the HTML syntax. To aid such authors, conformance checkers can provide modes of operation wherein such conventions are enforced.1.12.3 Restrictions on content models and on attribute values
This section is non-normative.Beyond the syntax of the language, this specification also places restrictions on how elements and attributes can be specified. These restrictions are present for similar reasons:- Errors involving content with dubious semantics
-
To avoid misuse of elements with defined meanings, content models are defined that restrict how elements can be nested when such nestings would be of dubious value.
- Errors that involve a conflict in expressed semantics
-
Similarly, to draw the author’s attention to mistakes in the use of elements, clear contradictions in the semantics expressed are also considered conformance errors.In the fragments below, for example, the semantics are nonsensical: a separator cannot simultaneously be a cell, nor can a radio button be a progress bar.
- Cases where the default styles are likely to lead to confusion
-
Certain elements have default styles or behaviors that make certain combinations likely to lead to confusion. Where these have equivalent alternatives without this problem, the confusing combinations are disallowed.For example,
divelements are rendered as block boxes, andspanelements as inline boxes. Putting a block box in an inline box is unnecessarily confusing; since either nesting justdivelements, or nesting justspanelements, or nestingspanelements insidedivelements all serve the same purpose as nesting adivelement in aspanelement, but only the latter involves a block box in an inline box, the latter combination is disallowed.Another example would be the way interactive content cannot be nested. For example, abuttonelement cannot contain atextareaelement. This is because the default behavior of such nesting interactive elements would be highly confusing to users. Instead of nesting these elements, they can be placed side by side. - Errors that indicate a likely misunderstanding of the specification
-
Sometimes, something is disallowed because allowing it would likely cause author confusion.For example, setting the
disabledattribute to the value “false” is disallowed, because despite the appearance of meaning that the element is enabled, it in fact means that the element is disabled (what matters for implementations is the presence of the attribute, not its value). - Errors involving limits that have been imposed merely to simplify the language
-
Some conformance errors simplify the language that authors need to learn.For example, the
areaelement’sshapeattribute, despite accepting bothcircandcirclevalues in practice as synonyms, disallows the use of thecircvalue, so as to simplify tutorials and other learning aids. There would be no benefit to allowing both, but it would cause extra confusion when teaching the language. - Errors that involve peculiarities of the parser
-
Certain elements are parsed in somewhat eccentric ways (typically for historical reasons), and their content model restrictions are intended to avoid exposing the author to these issues.For example, a
formelement isn’t allowed inside phrasing content, because when parsed as HTML, aformelement’s start tag will imply apelement’s end tag. Thus, the following markup results in two paragraphs, not one:Welcome. Name:
It is parsed exactly like the following:Welcome.
Name: - Errors that would likely result in scripts failing in hard-to-debug ways
-
Some errors are intended to help prevent script problems that would be hard to debug.This is why, for instance, it is non-conforming to have two
idattributes with the same value. Duplicate IDs lead to the wrong element being selected, with sometimes disastrous effects whose cause is hard to determine. - Errors that waste authoring time
-
Some constructs are disallowed because historically they have been the cause of a lot of wasted authoring time, and by encouraging authors to avoid making them, authors can save time in future efforts.For example, a
scriptelement’ssrcattribute causes the element’s contents to be ignored. However, this isn’t obvious, especially if the element’s contents appear to be executable script — which can lead to authors spending a lot of time trying to debug the inline script without realizing that it is not executing. To reduce this problem, this specification makes it non-conforming to have executable script in ascriptelement when thesrcattribute is present. This means that authors who are validating their documents are less likely to waste time with this kind of mistake. - Errors that involve areas that affect authors migrating to and from XHTML
-
Some authors like to write files that can be interpreted as both XML and HTML with similar results. Though this practice is discouraged in general due to the myriad of subtle complications involved (especially when involving scripting, styling, or any kind of automated serialization), this specification has a few restrictions intended to at least somewhat mitigate the difficulties. This makes it easier for authors to use this as a transitionary step when migrating between HTML and XHTML.For example, there are somewhat complicated rules surrounding the
langandxml:langattributes intended to keep the two synchronized.Another example would be the restrictions on the values ofxmlnsattributes in the HTML serialization, which are intended to ensure that elements in conforming documents end up in the same namespaces whether processed as HTML or XML. - Errors that involve areas reserved for future expansion
-
As with the restrictions on the syntax intended to allow for new syntax in future revisions of the language, some restrictions on the content models of elements and values of attributes are intended to allow for future expansion of the HTML vocabulary.For example, limiting the values of the
targetattribute that start with an U+005F LOW LINE character (_) to only specific predefined values allows new predefined values to be introduced at a future time without conflicting with author-defined values. - Errors that indicate a mis-use of other specifications
-
Certain restrictions are intended to support the restrictions made by other specifications.For example, requiring that attributes that take media queries use only valid media queries reinforces the importance of following the conformance rules of that specification.
1.13 Suggested reading
This section is non-normative.The following documents might be of interest to readers of this specification.- Character Model for the World Wide Web 1.0: Fundamentals [CHARMOD]
-
This Architectural Specification provides authors of specifications, software developers, and content developers with a common reference for interoperable text manipulation on the World Wide Web, building on the Universal Character Set, defined jointly by the Unicode Standard and ISO/IEC 10646. Topics addressed include use of the terms ‘character’, ‘encoding’ and ‘string’, a reference processing model, choice and identification of character encodings, character escaping, and string indexing.
- Unicode Security Considerations [UTR36]
-
Because Unicode contains such a large number of characters and incorporates the varied writing systems of the world, incorrect usage can expose programs or systems to possible security attacks. This is especially important as more and more products are internationalized. This document describes some of the security considerations that programmers, system analysts, standards developers, and users should take into account, and provides specific recommendations to reduce the risk of problems.
- Web Content Accessibility Guidelines (WCAG) 2.0 [WCAG]
-
Web Content Accessibility Guidelines (WCAG) 2.0 covers a wide range of recommendations for making Web content more accessible. Following these guidelines will make content accessible to a wider range of people with disabilities, including blindness and low vision, deafness and hearing loss, learning disabilities, cognitive limitations, limited movement, speech disabilities, photosensitivity and combinations of these. Following these guidelines will also often make your Web content more usable to users in general.
- Authoring Tool Accessibility Guidelines (ATAG) 2.0 [ATAG]
-
This specification provides guidelines for designing Web content authoring tools that are more accessible for people with disabilities. An authoring tool that conforms to these guidelines will promote accessibility by providing an accessible user interface to authors with disabilities as well as by enabling, supporting, and promoting the production of accessible Web content by all authors.
- User Agent Accessibility Guidelines (UAAG) 2.0 [UAAG]
-
This document provides guidelines for designing user agents that lower barriers to Web accessibility for people with disabilities. User agents include browsers and other types of software that retrieve and render Web content. A user agent that conforms to these guidelines will promote accessibility through its own user interface and through other internal facilities, including its ability to communicate with other technologies (especially assistive technologies). Furthermore, all users, not just users with disabilities, should find conforming user agents to be more usable.
4.2.3 The
baseelement- The
baseelement allows authors to specify the document base URL for the purposes of resolving relative URLs, and the name of the defaultbrowsing context for the purposes of following hyperlinks. The element does not represent any content beyond this information.Categories: - Metadata content.
- Contexts in which this element can be used:
- In a
headelement containing no otherbaseelements. - Content model:
- Empty.
- Tag omission in text/html:
- No end tag.
- Content attributes:
- Global attributes
href— Document base URLtarget— Default browsing context for hyperlink navigation and form submission- DOM interface:
-
interface HTMLBaseElement : HTMLElement {
attribute DOMString href;
attribute DOMString target;
};
There must be no more than onebaseelement per document.Thehrefcontent attribute, if specified, must contain a valid URL potentially surrounded by spaces.Abaseelement, if it has anhrefattribute, must come before any other elements in the tree that have attributes defined as taking URLs, except thehtmlelement (itsmanifestattribute isn’t affected bybaseelements).Thetargetattribute, if specified, must contain a valid browsing context name or keyword, which specifies which browsing context is to be used as the default when hyperlinks and forms in theDocumentcause navigation.Abaseelement, if it has atargetattribute, must come before any elements in the tree that represent hyperlinks.ThehrefIDL attribute, on getting, must return the result of running the following algorithm:-
If the
baseelement has nohrefcontent attribute, then return the document base URL and abort these steps. -
Let fallback base url be the
Document‘s fallback base URL. -
If the previous step was successful, return the resulting absolute URL and abort these steps.
-
Otherwise, return the empty string.
ThetargetIDL attribute must reflect the content attribute of the same name.In this example, abaseelement is used to set the document base URL:
This is an example for the <base> element
Visit the archives.
The link in the above example would be a link to “http://www.example.com/news/archives.html“.Δεν επιτρέπεται σχολιασμός στο b&h-pro-webd-tables-html-consuming-consumed-archive/ from simple html and js to dhtml , to html 5 and js sem 5-6arch-archiving-archives-papers-
ΑΝΑΒΑΛΕ ΓΙΑ ΛΙΓΟ ΤΟΝ ΘΑΝΑΤΟ ΣΟΥ, ΓΙΑ ΝΑ ΣΟΥ ΠΩ ΜΙΑ ΙΣΤΟΡΙΑ. ΙΣΤΟΡΙΕΣ, ΑΜΑΡΤΙΕΣ & ΜΕΓΑΛΑ ΛΑΘΗ («Οι σχολιαστές σημειώνουν σ’ αυτό το χωρίο: Η ορθή αντίληψη ενός ζητήματος και η παρανόηση ενός ζητήματος δεν αποκλείονται αμοιβαίως». Φραντς Κάφκα, “Η Δίκη”).Δούλευε κανονικά, με ωράριο, σε μεγάλη εταιρία, και ήταν επιφορτισμένος με το καθήκον να κάθεται στο γραφείο δίπλα στο μεγάλο παράθυρο, να κοιτάζει προς τα έξω και να σημειώνει πότε ο ουρανός πάνω από τα κεντρικά της εταιρίας ήταν εντελώς ηλιόλουστος, πότε μαζεύονταν σύννεφα, σε τι ποσοστό κάλυπταν τον ήλιο και για πόση ώρα, πότε ακριβώς ξεκίναγε και πότε ακριβώς τελείωνε η κάθε βροχή. Οι αρμοδιότητές του περιορίζονταν στη συμπλήρωση αυτών των ημερήσιων αναφορών, καθώς άλλα τμήματα ήταν επιφορτισμένα με την αρχειοθέτηση, επεξεργασία και στατιστική ανάλυσή τους. Η δουλειά του μπορεί να φαινόταν σχετικά απλή, ήταν ωστόσο σαφές πως δεν μπορούσε να την κάνει ο καθένας. Ο εταιρικός θρύλος έλεγε πως οι τρεις προκάτοχοί του στο συγκεκριμένο πόστο είχαν χάσει τα λογικά τους, καθώς η συννεφιά μπορεί απλά να σου χάλασει τη διάθεση και η λιακάδα απλά να στην φτιάξει όταν ασχολείσαι με άλλα πράγματα και ο ουρανός είναι μοναχά το φόντο. Όταν όμως η παρατήρηση του ουρανού γίνεται η κύρια απασχόλησή σου, αργά ή γρήγορα διαπιστώνεις πως υπάρχει κάτι που δεν αντέχεται στην έλευση της κάθε συννεφιάς. Εκείνος όμως ήταν φαίνεται φτιαγμένος από άλλα υλικά κι είχε έτσι διαψεύσει όλες τις προβλέψεις, έχοντας γίνει η αιτία να αλλάξουν πολλά λεφτά χέρια σε ενδοεταιρικά στοιχήματα, καθώς συμπλήρωνε ήδη ένα χρόνο, στον οποίο δεν είχε δείξει το παραμικρό σημάδι κλονισμού.Καθόταν, κοιτούσε και κατέγραφε. Καθόταν, κοιτούσε και κατέγραφε. Με ολοένα και μεγαλύτερη ακρίβεια, έχοντας αφήσει πίσω την απειρία των πρώτων μηνών. 9:32, σύννεφα πλησιάζουν από τον νότο / 9:38, συννεφιά καλύπτουσα το 10% της ατμόσφαιρας / 9:47, ουρανός εντελώς μουντός.Έμεινε στη θέση του δώδεκα χρόνια, πέντε μήνες και τέσσερεις ημέρες. Θα έμενε παραπάνω, αλλά η εταιρία άντεξε λιγότερο από αυτόν κι έκλεισε. Τον πρώτο καιρό της ανεργίας έψαξε με επιμονή για άλλη δουλειά, αλλά δεν κατάφερε να βρει τίποτα. Σιγά σιγά άρχισε να κλείνεται στο σπίτι του. Για να μη σκουριάζει, τοποθέτησε μια καρέκλα κι ένα τραπέζι δίπλα στο παράθυρο κι άρχισε να συμπληρώνει αναφορές κάθε μέρα.Καθόταν, κοιτούσε και κατέγραφε. Καθόταν, κοιτούσε και κατέγραφε. Όντας πλέον ο κύριος των αναφορών του, άρχισε να τις κολλάει στους τοίχους του σπίτιου του. Πρώτα κάλυψε το υπνοδωμάτιό του, μετά το σαλόνι, μετά ολόκληρο το σπίτι. Από τους τοίχους πέρασε στα πατώματα, μέχρι που τέλειωσαν κι αυτά. Μετά άρχισε να τις τοιχοκολλά στη γειτονιά του, ύστερα άρχισε να επεκτείνεται σε άλλες. Σίγουρα κάποιοι θα τις έβρισκαν χρήσιμες. Κι άλλωστε αυτό είχε μάθει να κάνει κι ήθελε να εξακολουθήσει να το κάνει καλά.Οι αναφορές στους τοίχους άρχισαν να κινούν την περιέργεια του κόσμου, μια μέρα τον εντόπισε ένας δημοσιογράφος, σύντομα την πρώτη συνέντευξη ακολούθησε η δεύτερη, κι απέκτησε έτσι ένα σχετικό στάτους.‘Ηταν γέρος πια, αλλά άξιζε τον κόπο, καθώς είδε να μαζεύονται σπίτι του νέα παιδιά που ήθελαν να μάθουν την τέχνη του. Κάθονταν δίπλα δίπλα κοντά στο παράθυρο κι αυτός από πάνω τους τους επέβλεπε ικανοποιημένος. Ναι, πολλοί από αυτούς τρελάθηκαν στην πορεία. Αλλά αυτή η δουλειά δεν ήταν για όλους.Λίγα χρόνια αργότερα είχε αποσυρθεί εντελώς και απλά καθόταν και χάζευε τον ουρανό. Καθόταν, κοιτούσε και δεν κατέγραφε. Καθόταν, κοιτούσε και δεν κατέγραφε. Μαζεύονταν σύννεφα κι αυτός τα κοιτούσε χαιρέκακα, ξέροντας πως η υποχρέωσή του απέναντί τους είχε τελειώσει. Τώρα μπορούσε να κλάψει. Αλλά δεν υπήρχε κανείς δίπλα του να καταγράψει τα δάκρυά του. Έτσι τα κράτησε μέσα του.Δεν επιτρέπεται σχολιασμός στο arch-archiving-archives-papers- Δούλευε κανονικά, με ωράριο, σε μεγάλη εταιρία, και ήταν επιφορτισμένος με το καθήκον να κάθεται στο γραφείο δίπλα στο μεγάλο παράθυρο, να κοιτάζει προς τα έξω και να σημειώνει πότε ο ουρανός πάνω από τα κεντρικά της εταιρίας ήταν εντελώς ηλιόλουστος, πότε μαζεύονταν σύννεφα, σε τι ποσοστό κάλυπταν τον ήλιο και για πόση ώρα, πότε ακριβώς ξεκίναγε και πότε ακριβώς τελείωνε η κάθε βροχή. Οι αρμοδιότητές του περιορίζονταν στη συμπλήρωση αυτών των ημερήσιων αναφορών, καθώς άλλα τμήματα ήταν επιφορτισμένα με την αρχειοθέτηση, επεξεργασία και στατιστική ανάλυσή τους. Η δουλειά του μπορεί να φαινόταν σχετικά απλή, ήταν ωστόσο σαφές πως δεν μπορούσε να την κάνει ο καθένας. Ο εταιρικός θρύλος έλεγε πως οι τρεις προκάτοχοί του στο συγκεκριμένο πόστο είχαν χάσει τα λογικά τους, καθώς η συννεφιά μπορεί απλά να σου χάλασει τη διάθεση και η λιακάδα απλά να στην φτιάξει όταν ασχολείσαι με άλλα πράγματα και ο ουρανός είναι μοναχά το φόντο. Όταν όμως η παρατήρηση του ουρανού γίνεται η κύρια απασχόλησή σου, αργά ή γρήγορα διαπιστώνεις πως υπάρχει κάτι που δεν αντέχεται στην έλευση της κάθε συννεφιάς. Εκείνος όμως ήταν φαίνεται φτιαγμένος από άλλα υλικά κι είχε έτσι διαψεύσει όλες τις προβλέψεις, έχοντας γίνει η αιτία να αλλάξουν πολλά λεφτά χέρια σε ενδοεταιρικά στοιχήματα, καθώς συμπλήρωνε ήδη ένα χρόνο, στον οποίο δεν είχε δείξει το παραμικρό σημάδι κλονισμού.Καθόταν, κοιτούσε και κατέγραφε. Καθόταν, κοιτούσε και κατέγραφε. Με ολοένα και μεγαλύτερη ακρίβεια, έχοντας αφήσει πίσω την απειρία των πρώτων μηνών. 9:32, σύννεφα πλησιάζουν από τον νότο / 9:38, συννεφιά καλύπτουσα το 10% της ατμόσφαιρας / 9:47, ουρανός εντελώς μουντός.Έμεινε στη θέση του δώδεκα χρόνια, πέντε μήνες και τέσσερεις ημέρες. Θα έμενε παραπάνω, αλλά η εταιρία άντεξε λιγότερο από αυτόν κι έκλεισε. Τον πρώτο καιρό της ανεργίας έψαξε με επιμονή για άλλη δουλειά, αλλά δεν κατάφερε να βρει τίποτα. Σιγά σιγά άρχισε να κλείνεται στο σπίτι του. Για να μη σκουριάζει, τοποθέτησε μια καρέκλα κι ένα τραπέζι δίπλα στο παράθυρο κι άρχισε να συμπληρώνει αναφορές κάθε μέρα.Καθόταν, κοιτούσε και κατέγραφε. Καθόταν, κοιτούσε και κατέγραφε. Όντας πλέον ο κύριος των αναφορών του, άρχισε να τις κολλάει στους τοίχους του σπίτιου του. Πρώτα κάλυψε το υπνοδωμάτιό του, μετά το σαλόνι, μετά ολόκληρο το σπίτι. Από τους τοίχους πέρασε στα πατώματα, μέχρι που τέλειωσαν κι αυτά. Μετά άρχισε να τις τοιχοκολλά στη γειτονιά του, ύστερα άρχισε να επεκτείνεται σε άλλες. Σίγουρα κάποιοι θα τις έβρισκαν χρήσιμες. Κι άλλωστε αυτό είχε μάθει να κάνει κι ήθελε να εξακολουθήσει να το κάνει καλά.Οι αναφορές στους τοίχους άρχισαν να κινούν την περιέργεια του κόσμου, μια μέρα τον εντόπισε ένας δημοσιογράφος, σύντομα την πρώτη συνέντευξη ακολούθησε η δεύτερη, κι απέκτησε έτσι ένα σχετικό στάτους.‘Ηταν γέρος πια, αλλά άξιζε τον κόπο, καθώς είδε να μαζεύονται σπίτι του νέα παιδιά που ήθελαν να μάθουν την τέχνη του. Κάθονταν δίπλα δίπλα κοντά στο παράθυρο κι αυτός από πάνω τους τους επέβλεπε ικανοποιημένος. Ναι, πολλοί από αυτούς τρελάθηκαν στην πορεία. Αλλά αυτή η δουλειά δεν ήταν για όλους.Λίγα χρόνια αργότερα είχε αποσυρθεί εντελώς και απλά καθόταν και χάζευε τον ουρανό. Καθόταν, κοιτούσε και δεν κατέγραφε. Καθόταν, κοιτούσε και δεν κατέγραφε. Μαζεύονταν σύννεφα κι αυτός τα κοιτούσε χαιρέκακα, ξέροντας πως η υποχρέωσή του απέναντί τους είχε τελειώσει. Τώρα μπορούσε να κλάψει. Αλλά δεν υπήρχε κανείς δίπλα του να καταγράψει τα δάκρυά του. Έτσι τα κράτησε μέσα του.Δεν επιτρέπεται σχολιασμός στο
Δούλευε κανονικά, με ωράριο, σε μεγάλη εταιρία, και ήταν επιφορτισμένος με το καθήκον να κάθεται στο γραφείο δίπλα στο μεγάλο παράθυρο, να κοιτάζει προς τα έξω και να σημειώνει πότε ο ουρανός πάνω από τα κεντρικά της εταιρίας ήταν εντελώς ηλιόλουστος, πότε μαζεύονταν σύννεφα, σε τι ποσοστό κάλυπταν τον ήλιο και για πόση ώρα, πότε ακριβώς ξεκίναγε και πότε ακριβώς τελείωνε η κάθε βροχή. Οι αρμοδιότητές του περιορίζονταν στη συμπλήρωση αυτών των ημερήσιων αναφορών, καθώς άλλα τμήματα ήταν επιφορτισμένα με την αρχειοθέτηση, επεξεργασία και στατιστική ανάλυσή τους. Η δουλειά του μπορεί να φαινόταν σχετικά απλή, ήταν ωστόσο σαφές πως δεν μπορούσε να την κάνει ο καθένας. Ο εταιρικός θρύλος έλεγε πως οι τρεις προκάτοχοί του στο συγκεκριμένο πόστο είχαν χάσει τα λογικά τους, καθώς η συννεφιά μπορεί απλά να σου χάλασει τη διάθεση και η λιακάδα απλά να στην φτιάξει όταν ασχολείσαι με άλλα πράγματα και ο ουρανός είναι μοναχά το φόντο. Όταν όμως η παρατήρηση του ουρανού γίνεται η κύρια απασχόλησή σου, αργά ή γρήγορα διαπιστώνεις πως υπάρχει κάτι που δεν αντέχεται στην έλευση της κάθε συννεφιάς. Εκείνος όμως ήταν φαίνεται φτιαγμένος από άλλα υλικά κι είχε έτσι διαψεύσει όλες τις προβλέψεις, έχοντας γίνει η αιτία να αλλάξουν πολλά λεφτά χέρια σε ενδοεταιρικά στοιχήματα, καθώς συμπλήρωνε ήδη ένα χρόνο, στον οποίο δεν είχε δείξει το παραμικρό σημάδι κλονισμού.Καθόταν, κοιτούσε και κατέγραφε. Καθόταν, κοιτούσε και κατέγραφε. Με ολοένα και μεγαλύτερη ακρίβεια, έχοντας αφήσει πίσω την απειρία των πρώτων μηνών. 9:32, σύννεφα πλησιάζουν από τον νότο / 9:38, συννεφιά καλύπτουσα το 10% της ατμόσφαιρας / 9:47, ουρανός εντελώς μουντός.Έμεινε στη θέση του δώδεκα χρόνια, πέντε μήνες και τέσσερεις ημέρες. Θα έμενε παραπάνω, αλλά η εταιρία άντεξε λιγότερο από αυτόν κι έκλεισε. Τον πρώτο καιρό της ανεργίας έψαξε με επιμονή για άλλη δουλειά, αλλά δεν κατάφερε να βρει τίποτα. Σιγά σιγά άρχισε να κλείνεται στο σπίτι του. Για να μη σκουριάζει, τοποθέτησε μια καρέκλα κι ένα τραπέζι δίπλα στο παράθυρο κι άρχισε να συμπληρώνει αναφορές κάθε μέρα.Καθόταν, κοιτούσε και κατέγραφε. Καθόταν, κοιτούσε και κατέγραφε. Όντας πλέον ο κύριος των αναφορών του, άρχισε να τις κολλάει στους τοίχους του σπίτιου του. Πρώτα κάλυψε το υπνοδωμάτιό του, μετά το σαλόνι, μετά ολόκληρο το σπίτι. Από τους τοίχους πέρασε στα πατώματα, μέχρι που τέλειωσαν κι αυτά. Μετά άρχισε να τις τοιχοκολλά στη γειτονιά του, ύστερα άρχισε να επεκτείνεται σε άλλες. Σίγουρα κάποιοι θα τις έβρισκαν χρήσιμες. Κι άλλωστε αυτό είχε μάθει να κάνει κι ήθελε να εξακολουθήσει να το κάνει καλά.Οι αναφορές στους τοίχους άρχισαν να κινούν την περιέργεια του κόσμου, μια μέρα τον εντόπισε ένας δημοσιογράφος, σύντομα την πρώτη συνέντευξη ακολούθησε η δεύτερη, κι απέκτησε έτσι ένα σχετικό στάτους.‘Ηταν γέρος πια, αλλά άξιζε τον κόπο, καθώς είδε να μαζεύονται σπίτι του νέα παιδιά που ήθελαν να μάθουν την τέχνη του. Κάθονταν δίπλα δίπλα κοντά στο παράθυρο κι αυτός από πάνω τους τους επέβλεπε ικανοποιημένος. Ναι, πολλοί από αυτούς τρελάθηκαν στην πορεία. Αλλά αυτή η δουλειά δεν ήταν για όλους.Λίγα χρόνια αργότερα είχε αποσυρθεί εντελώς και απλά καθόταν και χάζευε τον ουρανό. Καθόταν, κοιτούσε και δεν κατέγραφε. Καθόταν, κοιτούσε και δεν κατέγραφε. Μαζεύονταν σύννεφα κι αυτός τα κοιτούσε χαιρέκακα, ξέροντας πως η υποχρέωσή του απέναντί τους είχε τελειώσει. Τώρα μπορούσε να κλάψει. Αλλά δεν υπήρχε κανείς δίπλα του να καταγράψει τα δάκρυά του. Έτσι τα κράτησε μέσα του.Δεν επιτρέπεται σχολιασμός στοexhbtions-places-presart
Chantal Akerman: Maniac Shadows
Special event: Chantal Akerman reading
Thursday, April 11, 7pm
In conjunction with her solo exhibition Maniac Shadows, Chantal Akerman will present an evening length performative reading of a new autobiographical text, My Mother Laughs. The text details her aging mother’s daily life, intertwined with wider themes of familial relations and personal history. After the reading, attendees may preview the exhibition, opening April 12th.
Playing on entwined relationships of presence and absence, the legendary Belgian filmmaker’s latest installation features video shot at her residences in different countries. During the exhibition’s opening day, Akerman will be recorded in The Kitchen’s second-floor space reading from her story My Mother Laughs. This video will join the others, introducing a kind of psycho-geography for domestic settings at once near and far.
Curated by Tim Griffin and Lumi Tan
Exhibition Hours: Tues–Fri, 12–6pm; Sat 11–6pm
This exhibition is made possible with support from The Andy Warhol Foundation for the Visual Arts, Dedalus Foundation, Inc., and with public funds from the New York City Department of Cultural Affairs and the New York State Council on the Arts with the support of Governor Andrew Cuomo and the New York State Legislature.
Photo: Courtesy the artist. A memorial to nothing … Christian Boltanski’s work at the Grand Palais, Paris. Photograph: Didier PlowyFirst there is the noise, a clamour that fills the echoing vault of the Grand Palais like a great and distant crowd. It shifts as one wanders about Christian Boltanski’s Personnes, his new project for Monumenta, the annual Parisian equivalent to Tate Modern’s Turbine Hall commission. The roaring, sonorous boom of white noise separates into deep, regular thuds, and above it the croak of frogs or the alarm calls of unseen jungle birds. There are disco squelches and native drums.These sounds are all human heartbeats. Visitors can make their own contribution by having their heart rhythms recorded by white-coated technicians in booths off the main space. Boltanski, one of France’s leading artists, is compiling an archive of heartbeats that he intends to be housed, eventually, on a remote and inaccessible Japanese island. He has already collected over 15,000 individual recordings. One day, these beating hearts will all belong to the dead. If Boltanski’s art endures, one might also imagine that the visitors who make it to the island in the future have yet to be born.Boltanski’s art is filled with tragedy, humour and a sense of the absurd. It’s a hoot. It is also exceptionally cold. Monumenta usually takes place in late spring, but Boltanski delayed the opening to take advantage of lightless days and winter chill. Personnes is filled with intimations of the dead. To begin with, one is confronted by a long, high wall of stacked rusted boxes, each of them numbered, the contents of which are unknown. Beyond lies a field of old clothes, lain out in a grid running the length of the building, like municipal flower beds or a field of remembrance. There are old coats and anoraks, once-fashionable things and shapeless things, bright cardigans and children’s sweaters, tatty jumpers and forlorn skirts – a rag-picker’s field or the last day of the spring sales.Rusted vertical posts divide the grid, supporting striplights slung between wires, whose thin glare gives the space a dismal carnival air – or the feel of some stadium in which detainees have been rounded up and sent to their doom. It is hard not to think of deportations and genocides, a recurrent theme in Boltanski’s art.A great mechanical grab suspended from a crane plucks at a mountain of more old clothes, repeatedly lifting quantities of wretched sweaters, dresses and coats towards the roof of the Belle Epoque building, only to drop them again in a flurry of flailing garments and clouds of dust, back on to the 50-tonne mound. The process is as pointless as it is interminable. Boltanski has said he thinks of the grab as the indifferent hand of God, or one of those fairground amusements where you try to grab a particular toy, and always fail.Platitudes about death and absence are easy, however close to hand and present death always is. There are more people alive now than ever before. Ghosts have been crowded out and their voices drowned by the living, WG Sebald remarked somewhere. This thought also permeates Boltanski’s art, which has insistently returned to the subject not just of death but of the anonymity death confers. He deals in traces rather than ghosts, with shadows and lists, photographs of the dead and piles of old clothes. His art, ultimately, is a memorial to nothing, to everyone and no one.Another of his current projects is to be filmed in his studio, 24 hours a day, from now until his own death. There is a live feed to a cave in Tasmania owned by a collector, who can watch Boltanski’s daily life as it unfolds, but will be unable to rewind and watch prior moments of this constant record until after Boltanski himself has died. He has also said that art is an attempt to prevent death and the flight of time. Boltanski was, by his own account, a boy who never wanted to grow up.His father was a secular Jew who hid in a space under the floorboards in the family home during the last years of the Nazi occupation in Paris. Boltanski’s mother, a Christian, kept up the pretence that she had been left by her errant husband, who emerged from hiding to father the artist in 1944. This fact permeates Boltanski’s work, and he frequently refers to it in interviews; it explains his instinct for the absurd and the obsession with death.It is hard to avoid comparison between Personnes, with its unsettling atmosphere and gravitas, and the previous Monumenta project, the great Promenade by Richard Serra in 2008, one of the best works to come out of the past decade. The intentions and manners of these two artists could not be more different, but both stress the importance and place of the spectator, and their relation to objects and spaces. Both are also preoccupied by repetition and difference, a sensitivity to the conditions of place and time. It is a relationship that is grounded in the body, as much as it is in ideas. One day all our bodies will be stilled, our clothes empty.Δεν επιτρέπεται σχολιασμός στο exhbtions-places-presart
A memorial to nothing … Christian Boltanski’s work at the Grand Palais, Paris. Photograph: Didier PlowyFirst there is the noise, a clamour that fills the echoing vault of the Grand Palais like a great and distant crowd. It shifts as one wanders about Christian Boltanski’s Personnes, his new project for Monumenta, the annual Parisian equivalent to Tate Modern’s Turbine Hall commission. The roaring, sonorous boom of white noise separates into deep, regular thuds, and above it the croak of frogs or the alarm calls of unseen jungle birds. There are disco squelches and native drums.These sounds are all human heartbeats. Visitors can make their own contribution by having their heart rhythms recorded by white-coated technicians in booths off the main space. Boltanski, one of France’s leading artists, is compiling an archive of heartbeats that he intends to be housed, eventually, on a remote and inaccessible Japanese island. He has already collected over 15,000 individual recordings. One day, these beating hearts will all belong to the dead. If Boltanski’s art endures, one might also imagine that the visitors who make it to the island in the future have yet to be born.Boltanski’s art is filled with tragedy, humour and a sense of the absurd. It’s a hoot. It is also exceptionally cold. Monumenta usually takes place in late spring, but Boltanski delayed the opening to take advantage of lightless days and winter chill. Personnes is filled with intimations of the dead. To begin with, one is confronted by a long, high wall of stacked rusted boxes, each of them numbered, the contents of which are unknown. Beyond lies a field of old clothes, lain out in a grid running the length of the building, like municipal flower beds or a field of remembrance. There are old coats and anoraks, once-fashionable things and shapeless things, bright cardigans and children’s sweaters, tatty jumpers and forlorn skirts – a rag-picker’s field or the last day of the spring sales.Rusted vertical posts divide the grid, supporting striplights slung between wires, whose thin glare gives the space a dismal carnival air – or the feel of some stadium in which detainees have been rounded up and sent to their doom. It is hard not to think of deportations and genocides, a recurrent theme in Boltanski’s art.A great mechanical grab suspended from a crane plucks at a mountain of more old clothes, repeatedly lifting quantities of wretched sweaters, dresses and coats towards the roof of the Belle Epoque building, only to drop them again in a flurry of flailing garments and clouds of dust, back on to the 50-tonne mound. The process is as pointless as it is interminable. Boltanski has said he thinks of the grab as the indifferent hand of God, or one of those fairground amusements where you try to grab a particular toy, and always fail.Platitudes about death and absence are easy, however close to hand and present death always is. There are more people alive now than ever before. Ghosts have been crowded out and their voices drowned by the living, WG Sebald remarked somewhere. This thought also permeates Boltanski’s art, which has insistently returned to the subject not just of death but of the anonymity death confers. He deals in traces rather than ghosts, with shadows and lists, photographs of the dead and piles of old clothes. His art, ultimately, is a memorial to nothing, to everyone and no one.Another of his current projects is to be filmed in his studio, 24 hours a day, from now until his own death. There is a live feed to a cave in Tasmania owned by a collector, who can watch Boltanski’s daily life as it unfolds, but will be unable to rewind and watch prior moments of this constant record until after Boltanski himself has died. He has also said that art is an attempt to prevent death and the flight of time. Boltanski was, by his own account, a boy who never wanted to grow up.His father was a secular Jew who hid in a space under the floorboards in the family home during the last years of the Nazi occupation in Paris. Boltanski’s mother, a Christian, kept up the pretence that she had been left by her errant husband, who emerged from hiding to father the artist in 1944. This fact permeates Boltanski’s work, and he frequently refers to it in interviews; it explains his instinct for the absurd and the obsession with death.It is hard to avoid comparison between Personnes, with its unsettling atmosphere and gravitas, and the previous Monumenta project, the great Promenade by Richard Serra in 2008, one of the best works to come out of the past decade. The intentions and manners of these two artists could not be more different, but both stress the importance and place of the spectator, and their relation to objects and spaces. Both are also preoccupied by repetition and difference, a sensitivity to the conditions of place and time. It is a relationship that is grounded in the body, as much as it is in ideas. One day all our bodies will be stilled, our clothes empty.Δεν επιτρέπεται σχολιασμός στο exhbtions-places-presart3dimensions-iun-lgt-park-public sculpture-outopia-eliason-le corbusier-boltanski// sem 3,4 public sculpture 1,2
24 Spheres. Time of Change.
makro
pbscl
public sculpture- scale- primitive shapes- the magic of material

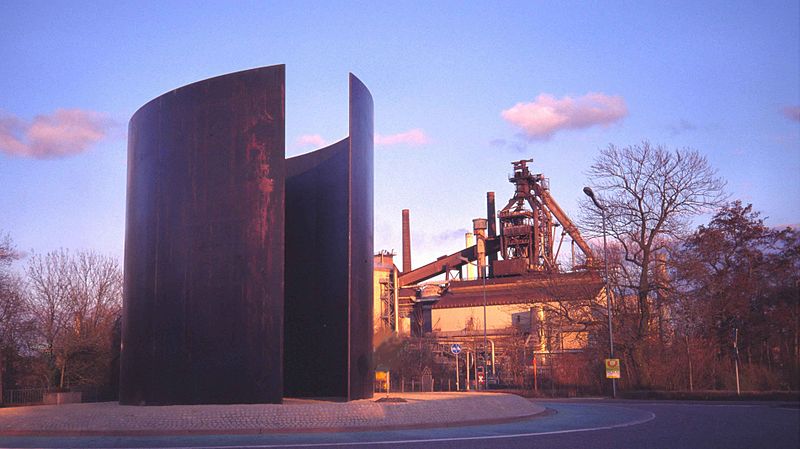 0
0
24 Spheres. Time of Change.
mikro Mya-3dprt-3dim-3dmax-rl-mod
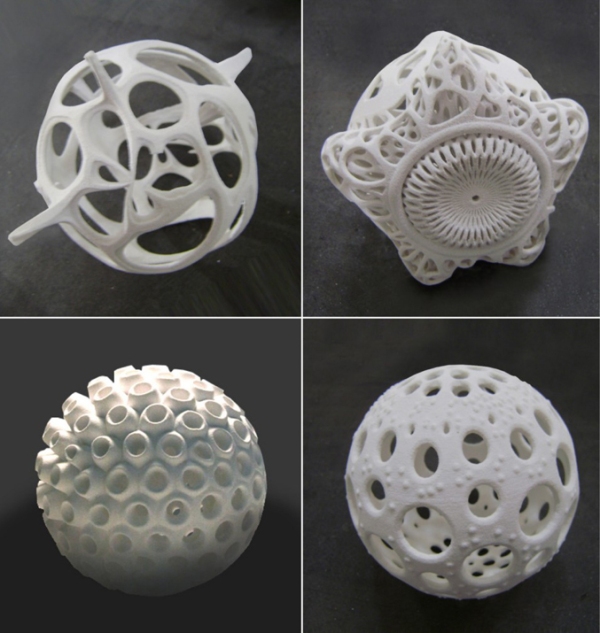
24 Spheres. Time of Change.
For me Utopia is tied to our ‘now’, to the moment between one second and the next. It constitutes a potential that is actualized and transformed into reality; an opening where concepts such as subject and object, inside and outside, proximity and distance are thrown up in the air only to be defined anew. Our sense of orientation is challenged, and the coordinates of our spaces,collective and personal, have to be renegotiated. Mutability and motion lie at the core of Utopia.” – Olafur EliassonAs visitors step into long tunnel filled with dense fog and slowly shifting colored lights, they must give up their sense of sight in order to pass from one end to the next in this 2010 installation by Olafur Eliasson at the ARKEN museum in Copenhagen. The dense fog instead encourages visitors to rely on their other senses to navigate the space, drawing to their attention changes in light and sound as other visitors move around you. The colored lights change subtly, from the bright yellows of morning to the deep inky purples and blues of twilight, allowing participants to notice the changes in light of everyday that they might otherwise miss with the distractions of the outside world present. Concentrating on our personal relation to the world around us, Eliasson seeks to reveal the idea of ‘Utopia’ to us as “the now”, or as “moments between one second and the next”. A sensory experience. His 90 meter installation challenges visitors to consider their place in their environment and how they relate to not only the world around them, but also others who share the same space. By blocking outside distractions with the fog, we can better understand our own Utopia, redefining our identity in relation to our surroundings.Eliasson’s use of the visitor as a participant in the work is more than just a cheap thrill, instead the slow pace of the trek through the tunnel encourages quiet reflection and promotes both inner and outer awareness of the world and our place in it. (2)Δεν επιτρέπεται σχολιασμός στο 3dimensions-iun-lgt-park-public sculpture-outopia-eliason-le corbusier-boltanski// sem 3,4 public sculpture 1,2Architectures without Place [diaporama]
Architectures without Place [diaporama]

Construccions al bosc d’Olot by Josep Pujiula [1974]As in the rest of Spain, Catalonian history is marked for the General Franco’s dictatorship from 1939 to 1975. The Franco era was characterised by repression of pro-democracy and left-wing organisations. In the middle of the repression, the post-war years led Catalonia to an economical growth which started in 1959 and, according to the Museo d’Història de Catalunya, “led [Catalonia] to major economic and social changes: foreign capital came into the country; industry diversified; tourism developed; waves of immigration from within Spain occurred; and the consumer society became established.“Within this context, it is interesting to discover some of the projects presented on the exhibition and publication Architectures without Place, which analyzes a particular vision of architectural production in Catalonia since 1968. As if we were talking about other phantom city, the aim of the exhibition was to limit the study to architectures that do not physically exist but nonetheless help us to understand the present-day reality in all its complexity. As we can read on the exhibition web-site:The great majority are ideal projects that never got off the architect’s drawing board. Others are projects that have changed as a result of being altered or demolished, or are ephemeral architecture projects conceived for a brief existence: among these, set designs form a group apart by virtue of their specific logic and clearly differentiated conditioning factors.There are many facts to think about, as how any dictatorship affects architecture and culture in general terms or how the economical limitations have been the seed for creativity and multidisciplinarity on those years, when architectures were proposed or imagined by creative talents from other disciplines such as film, the visual arts and especially the comic.
Modern Iconography. América Sánchez [1980]Housing was not the exemption. While architects and artist were dreaming on a better and free world, the economic growth that started in those years has affected the architectural production, with the use of new materials and communication tools that allowed architects to know what was happening abroad in the architectural arena. Some historical facts such as the promulgation of the Stabilisation Plan [a plan to cut inflation and reduce the balance of payments] in July 1959, when the régime abandoned the despotic interventionist approach that it had maintained since 1939, had influenced the ideals of architects and creative minds that lived in Catalonia. Again from the Museo d’Història de CatalunyaThis [economical] expansion took place without any type of urban planning nor the slightest degree of democratic control over the economy. Urban chaos and the lack of a basic infrastructure were common in the large cities and the tourist areas on the coast.On those years, homes underwent major changes: New materials, such as chipboard and Formica, revolutionised furniture making. The flood of new domestic appliances continued unabated, and residents’ comfort was dramatically improved by electric fridges, washing machines, dishwashers, radios and televisions, as we can see in the following project: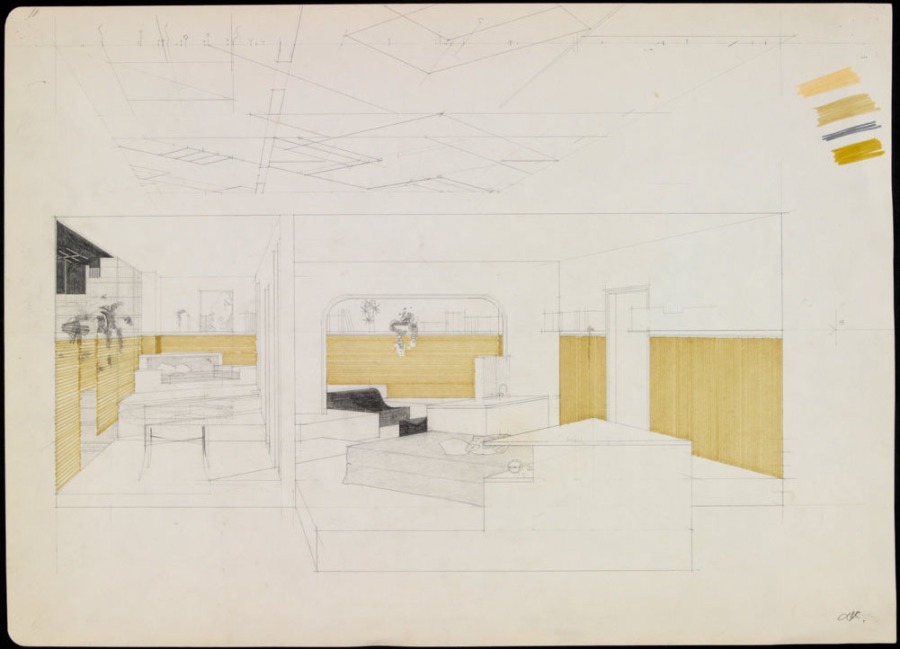
Reforma apartament Stéphanie. Lluís Clotet and Òscar Tusquets [Studio PER, 1974-79]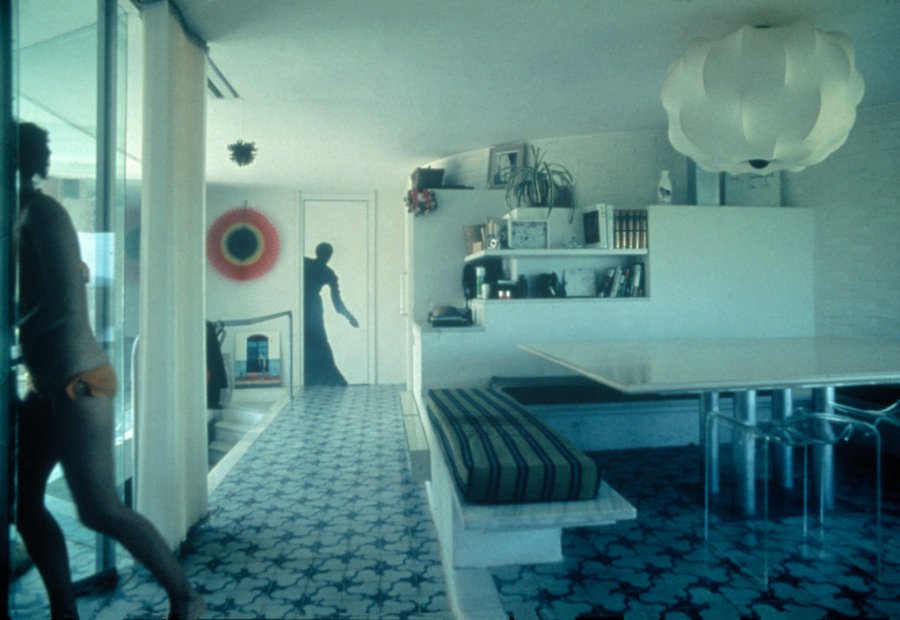
Reforma apartament Stéphanie. Lluís Clotet and Òscar Tusquets [Studio PER, 1974-79]After this brief historical reflection, here is a [diaporama] with some architectures proposed or imagined in which the discussion about the city is carried out from a perspective that, remote from the particular servitudes of the architecture profession, often gives it a greater lucidity.
Naus industrials Josep Ignasi Llorens and Alfons Soldevila [1980]
Infatables. Josep Ponsatí [1971]
Club de golf a Sant Cugat del Vallès. MBM Arquitectes [1970]
Carretera de les aigües. Emili Donato [1981]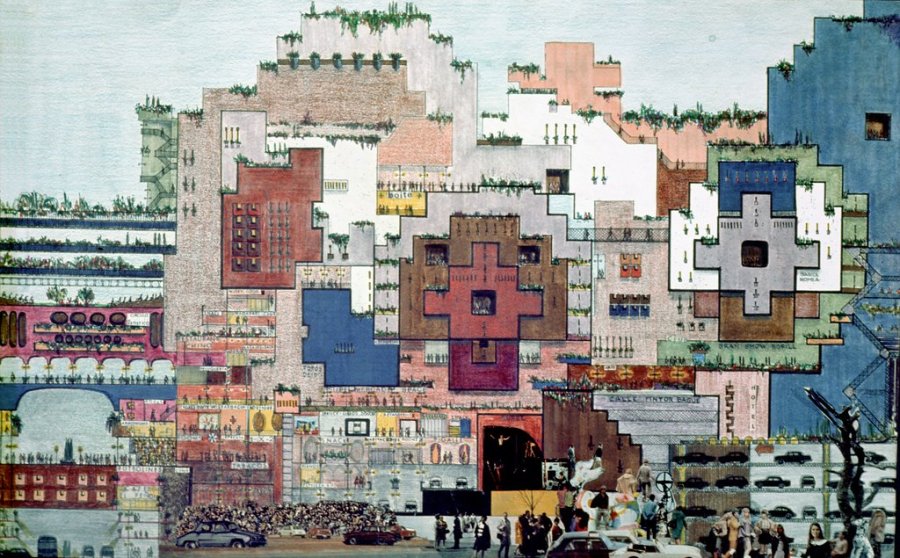
City in Space. Ricardo Bofill, Taller de Arquitectura [1968]The exhibition was designed with a non-chronological narrative of events which aimed to offer a more reflective and multifaceted reading of the content, providing us with the elements for a debate on the role of architecture and its interaction with the socio-political context. General Franco died on 20 November 1975 and the opening up of the regime led to democracy by another route, political reform. In June 1977, the first free elections since 1936 were held. This socio-political changes drives us to reflect on the paradigm of the relationship between the architect and society.We want to finish with the thought that architecture and architectural communication has often been related with activism in the political context, using image and media as political manifestos. As Beatriz Colominatold us in an interview, “you have to think that in the decade of the 1970s, the political agenda was almost part of our architectural curriculum.” And she adds:I think that we are facing a very interesting era, because architecture always develops in a deeper way in moments of crisis. In the decade of the 60s and 70s, we had the oil crisis, the war, and other conflicts and we had the time to think about ecology, emergency housing, new materials, the space program, etc. And now that we are living in a similar state of the world, we can discover again some similar responses and recover the principles that we have lost.Utopias as activism and polemical reaction, keep on going. In the current years, when Barcelona is facing a “star-architect-fever” on its architectural development, Beth Galí reflects this political and economical situation in Catalonia with her project La Sagrera Família [also included in the exhibition], a paper-architecture project aimed to condemn the mediatization of a monument like Gaudi’s Sagrada Familia:
La Sagrera Família, Barcelona. Beth Galí [2000]But is it Architecture?* | Beniamino Servino

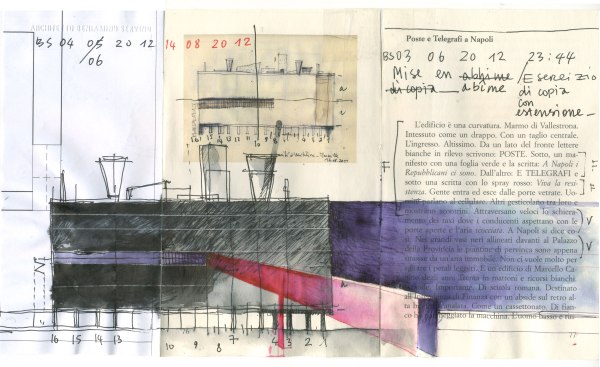
I’m an ephemeral and not too discontented citizen of a metropolis thought to be modern because all known taste has been avoided in the furnishing and exterior of houses as well as the city plan. Here you cannot point out a trace of a single monument to superstition. Morals and language are reduced to their simplest expression, in short! These millions not needing to know each other pursue their education, work, and old age so identically that the course of their lives must be several times shorter than absurd statistics allow this continent’s people. So, from my window, I see fresh spectres roaming through thick eternal fumes – our woodland shade, our summer night! – New Furies, before my cottage which is my homeland, my whole heart, since all here resembles this – Death without tears, our active daughter and servant, desperate Love and pretty Crime whimpering in the mud of the street.
Δεν επιτρέπεται σχολιασμός στο Architectures without Place [diaporama]music-tradition
http://www.ert.gr/webtv/et1/item/11801-Moysikh-paradosh-A%CE%84Meros-20-03-2013#.UUr5jxcaOaZHISTORICAL PERSPECTIVE The Shiraz Arts Festival: Western Avant-Garde Arts in 1970s Iran Robert Gluck
iannis xenakis proposal at shah pahlavi;s reign
During the twilight years of Mohammed Reza Shah Pahlavi’s reign in Iran, a panoply of avant-garde forms of expression complemented the rich, 2,500-year history of traditional Persian arts. Renowned musicians, dancers and filmmakers from abroad performed alongside their Persian
peers at the annual international Shiraz Arts Festival. Elaborate plans were developed for a significant arts center that was to include sound studios and work spaces for residencies.
Young Iranian composers and artists were inspired by the festival to expand their horizons to integrate contemporary techniques and aesthetics. Some subsequently traveled abroad for
further study. Although the 1979 Islamic Revolution marked the end of institutions sustaining the avant-garde and scholarships for international study, creative expression sparked by
the festival has continued in cinema and other arts. FOUNDING OF THE SHIRAZ ARTS FESTIVAL
A central goal of Pahlavi rule throughout the 20th century was modernization and industrialization, while still maintaining independence from other nations, particularly Great Britain
and the Soviet Union [1]. Mohammed Reza Shah Pahlavi hoped to ground his independence and authority in three assertions: secular rule, Pahlavi political hegemony and continuity with the ancient, pre-Islamic Persian Empire. In 1967, the Shah crowned himself Emperor and his wife Empress, thereby securing her right of succession. The upcoming 2,500th anniversary (1971) of the conquest of Babylonia by Cyrus the Great, the founder of the Persian empire, provided
a rationale for an international cultural event at the ruins of Persepolis, the ancient pre-Islamic royal seat.
The Shiraz Arts Festival began in 1967 as a showcase for the royal court, especially Empress Farah Diba, a former architectural student, who convened each year’s events. Musician
Gordon Mumma remembers her as “an extraordinary woman
of considerable worldly knowledge” [2]. National Iranian Radio and Television (NIRT), also founded in 1967, served as festival sponsor. Sharazad (Afshar) Ghotbi, a violinist and wife of
NIRT director Reza Ghotbi, was named musical director. Programming reflected Empress Farah’s Western-leaning, contemporary tastes (Fig. 1).
The decision to establish a festival that presented Western-oriented
arts was fraught with potential con- flict. Iran boasted of openness to intellectual ideas and the social integration of women, but the state sharply curtailed internal political
expression, unwittingly fostering the growth of a radical Islamic clerical opposition who would prove to be offended by festival programming. The opulence of the court was on full display throughout the 11 years of events, highlighting the economic distress of the general
populace. Nonetheless, the creative activity featured at the festival reflected the most forward-looking international efforts, presenting Iran to the world as pioneering and open.
EXPERIENCES OF WESTERN=-PERFORMERS AND ATTENDEES
For visiting artists, the Shiraz Arts Festival offered a remarkable experience. Merce Cunningham Dance Company (MCDC) dancers Carolyn Brown and Valda Setterfield recall
their 1972 visit as a “unique . . . wonderful unforgettable adventure” [3] and as “heady and thrilling” [4]. Gordon MummaABSTRACT
Iran in the 1970s was host to an array of electronic music and avant-garde arts. In the
decade prior to the Islamic revolution, the Shiraz Arts Festival provided a showcase
for composers, performers, dancers and theater directors from Iran and abroad, among
them Iannis Xenakis, Peter Brook, John Cage, Gordon
Mumma, David Tudor, Karlheinz Stockhausen and Merce Cunningham. A significant arts
center, which was to include electronic music and recording studios, was planned as an
outgrowth of the festival. While the complex politics of the Shah’s regime and the approaching revolution brought these developments to an end, a younger generation of artists
continued the festival’s legacy.GLOBAL CROSSINGS
Article Frontispiece.
Valda Setterfield of the Merce Cunningham
Dance Company in a 1968 performance of Rainforest with Andy
Warhol–designed pillows. Rainforest, with the same pillows, was
performed as part of Shiraz Event at the Shiraz Arts Festival in
1972. (Photo courtesy James Klosky)
Fig. 1. Empress Farah greets John Cage and Merce Cunningham
at the 1972 festival. (Photo courtesy of Cunningham Dance
Foundation Archive)calls it “one of the most extraordinary cultural experiences of my life.” Setterfield’s
memories of Shiraz include:
drinking watermelon juice for breakfast,
huge insects buzzing around and drowning in the swimming pool, the heat of the
ground being too much to walk to the
pool without shoes. The nearby market
was wonderful, filled with the sound of
metal pots being beaten into shape and
mysterious things to eat. When the sun
went down, everything smelled like roses.
An elite audience converged on the
festival. Mumma points out that “the cost
of admission was not only money, but also
security clearance.” A 1976 column in
Tehran Journal mixed criticism and gossip: “the Empress [appeared] in a multicolored velvet siren suit that quite
outshone most of the ladies’ gowns” [5].
Brown recalls that the audience “appeared far more interested in looking at
the Queen and her entourage than at the
dancing,” but Mumma found the audience to be serious and interested: “There
were none of the aggressive arguments
about ‘that isn’t music’ stuff that we often
encountered elsewhere.”
Security was tight, as Mumma notes:
“In Persepolis each of us was given a
‘guide’ (read ‘guard’) dressed in a Western suit with a tie and jacket. The primary jacket function was to conceal their
weapons. . . . We traveled in Iranian military aircraft.” Setterfield remembers:
sented Nuits, a choral work dedicated
to political prisoners, some named and
“thousands of forgotten ones whose
names are lost” [8], and in 1969 presented the percussion work Persephassa,
commissioned by the festival and Office
de Radiodiffusion Télévision Française
(ORTF). Persephassa links cross-cultural
legends of the Greek goddess Persephone. Xenakis’s third and final work for
the festival was the commissioned multimedia extravaganza Polytope de Persépolis,
which premiered at the Persepolis ruins
on 26 August 1971. Xenakis describes the
work as
visual symbolism, parallel to and dominated by sound . . . correspond[ing] to a
rock tablet on which hieroglyphic or
cuneiform messages are engraved. . . .
The history of Iran, fragment of the world’s history, is thus elliptically and abstractly represented by means of clashes, explosions, continuities and underground currents of sound [8].
Critic James Harley describes Polytope de Persépolis as“unrelenting in its density
and continuously evolving architecture”
[9].Xenakis scholar Sharon Kanach reconstructs the scene as follows:
The audience was placed in the ruins of Darius’s Palace and was able to move
freely between the six listening stations placed within these ruins. Each station
had eight speakers, one for each track. . . . The one-hour spectacle began in total
darkness with a “geological prelude” of excerpts from Xenakis’s first electroacoustic work, Diamorphoses (1957). Immediately afterwards, on the mountain facing the site, two gigantic bonfires are lit, projector lights sweep the night sky, and two red laser beams scan the ruins.
Then, several groups of children appear carrying torches and proceed to climb to
the summit, towards the bonfires, outlining in scintillating light the mountain’s
crest. . . . Suddenly, the groups of children disperse and climb down the mountain
in constellation-like figures (Color Plate E) and finally congregate between the
two tombs where their torches spell out in Persian “we bear the light of the
earth,” a phrase by Xenakis. One last outburst and the 150 torch-bearers run past
the ravine and disappear through the crowd into the forest [10].
The new work faced mixed reactions. The Empress and NIRT liked it enough
to offer Xenakis a further commission for the design of a proposed art center. However, some Iranian critics, sensitive to the legacy of Western hegemony in Iran, associated Greek composer Xenakis’s torch spectacle with the burning of Persepolis
by Alexander the Great [11] or suggested that the symbolism could be interpreted
as the actions of Nazi brownshirts [12].“Persepolis was absolutely filled with soldiers with rifles. They seemed to appear
out of the woodwork at every corner.
There was a real sense of wariness and
danger. You looked at something extraordinary, old and beautiful, and suddenly you would see the soldiers.” Merce
Cunningham discovered that pillows
used in the Persepolis performance
“were in a room full of machine guns”
[6].
PROGRAMMING
The Shiraz Arts Festival always include traditional music from around the world.
The 1967–1970 programming included
Indian sitarist Ustad Vilayat Khan, American violinist Yehudi Menuhin, numerous Persian classical musicians and artists, a Balinese gamelan ensemble, the Senegalese National Ballet and performances of the Persian passion play ta’ziyeh
(“mourning” or “consolation”) portraying the founding of Shi’a Islam [7].
Ta’ziyeh, banned under the Shah’s father,
influenced avant-garde Western theatrical directors Peter Brook, Jerzy Grotowski
and Joseph Chaikin (who brought The
Open Theatre [Fig. 2]). Visiting dance
companies included Merce Cunningham
in 1972 and Maurice Bejart in 1976.
The Western composer most closely
associated with the Shiraz Arts Festival
was Iannis Xenakis, who in 1968 pre-
22 Gluck, The Shiraz Arts Festival
GLOBAL CROSSINGS
Fig. 2. Performance of Joseph Chaikin’s Open Theater at the 1971
Shiraz Arts Festival. Still image taken from a Pars Video documentary.Xenakis (Fig. 3) responded that “fire
and light represented goodness and
eternal life . . . using children today as
torch-bearers, representing the men and
women of tomorrow, is a cry of hope for
the future” [13].
The 1972 festival was a veritable Stockhausen festival, the composer’s “highlight of the year” [14], featuring three
“intuitive” compositions and Gruppen,
Carre, Stimmung, Gesang der Jünglinge, Telemusik, Prozession, Kontakte, Spiral, several
Klavierstücke, Hymnen (Fig. 4) and Mikrophonie I. MCDC dancer Brown describes
Stockhausen’s appearance at the festival as like that of a “guru . . . walking the
streets of Shiraz white robed.” The festival closed with an outdoors performance
of Sternklang, in which
a seething mass of about eight thousand
poured up the star-shaped converging
paths. . .the spectators squashed together
on the pathways, besieging the performers . . . [some] clambered up the loudspeaker scaffolding and were hauled
down again by the police . . . Stockhausen
was convinced that his music would calm
the listeners. And so it was. After half an
hour of music the waves subsided [15].
Tehran Journal described the 1972 festival as “the most avant-garde and most
controversial Shiraz Festival so far” [16].
Electronic music dominated the offerings, which included numerous concerts
by Stockhausen, performances by MCDC
featuring musicians John Cage, David Tudor and Gordon Mumma, and tradiwas helium-filled pillows designed by
Andy Warhol (Article Frontispiece), tethered to the ancient pillars, as Mumma recalls, to “keep them from floating away
from the performance.” Company administrator Jean Rigg remembers that
“The winds came up, and many simply
snapped their lines and floated off . . . the
effect was great” [21].
The musical concert included
Mumma’s Ambivex (“a composition for
trumpet [or cornet] with live cybersonic
modification”) and a simultaneous performance of Cage’s Birdcage and Tudor’s
Monobird (Fig. 6) [22]. Birdcage (1972)
is a “complex, exuberant, and joyful” collage composed from sounds of birds,
“Cage singing his ‘Mureau’ and . . . ambient sounds” [23].
IMPACT ON YOUNG
COMPOSERS AND ARTISTS
The festivals proved influential on the rising generation of Iranian artists and composers. Brown recalls: “John Cage was
greeted by many devoted fans as a muchloved ‘hero.’” Students at Tehran University, such as Persian-American composer
Dariush Dolat-shahi, experienced the festival close up because the music department was actively involved in the events.
Dolat-shahi recalls that “Every year, I
waited for the event to happen. These festivals were a major source of information
for us about what was happening musically outside Iran. I received my own first
commission when I was nineteen years
old” [24].
Dolat-shahi became “part of a group
of four people who used to get together
and listen to modern music including
Schoenberg, Berg, Ligeti,” and realized
his first work for strings and tape, popular instrumentation during the festivals, using a small tape recorder. Festival
performances also influenced the development of Iranian theater, as IranianAmerican writer and theater artist Zara
Houshmand observes about a recent
Tehran performance directed by Majid
Jafari: “Jafari’s work, like that of Pessyani
and so many Iranian directors, owes
a huge debt to Jerzy Grotowski, Peter
Brook, Tadeusz Kantor, and other leading lights of the European avant-garde
who accepted invitations to the Shiraz
Festival before the revolution” [25].
Government agencies offered scholarships to support young artists to study
abroad. Among them were Dolat-shahi,
supported by NIRT, and Massoud Pourfarrokh, supported by the Iranian Ministry of Art and Culture. The Shah once
wrote:
tional Persian and South Indian music
and contemporary Iranian theater and
film. Electrical power needed to be
brought into Persepolis from outside,
notes Mumma, “by truck and horsedrawn wagons. I was told that much of
that sound equipment was obtained on
loan from the Deutsche Rundfunk by the
Iran government.”
Merce Cunningham Dance Company
gave outdoor dance performances at Shiraz and Persepolis, plus a musical concert. The dance performances included
two “Events,” composed of material selected from the company’s repertoire
“to allow for, not so much an evening
of dances, as the experience of dance”
[17]. The choreography was unrelated to
the music, which included John Cage’s
one-minute stories making up Indeterminacy [18] and circa-1930s Argentine
tangos. An “official” festival reviewer
wrote: “Tuesday night, alas, was unintense, overlong, extended, and—except for such ecstatic moments—tedious
and exhausting” [19]. Music for Persepolis Event (Fig. 5) included Signals and
Landrover, collaborative compositions by
Cage, Tudor and Mumma, and Tudor’s
Rainforest (1968), which Mumma recalls
was “performed with a forest of electroacoustic transducers of his own uncanny
design” [20].
Setterfield remembers dancing at the
ruins of Persepolis as “glorious and physically hard . . . the ground was rocky, so
we had to wear shoes.” The only décor
Gluck, The Shiraz Arts Festival 23
GLOBAL CROSSINGS
Fig. 3. Iannis Xenakis
in a heated dialog
during the 1971 Shiraz
Arts Festival. Screenshot from a Pars Video
documentary.It requires lively insight and imagination to transplant Western technology effectively to a country like Persia. As I
have said, much adaptation is necessary,
and we largely rely for this upon the
young men whom we send abroad for
post-graduate study and who naturally
encounter the problem of using their
new knowledge in home conditions.
Many of these adaptations are almost instinctive or unconscious, but others may
require extended research [26].
AsGordon Mumma observes, “the outward looking ideas of the Iranian government and the aspirations of their
intellectuals and younger creative artists”
pointed to such collaboration.
Dolat-shahi first studied abroad in Amsterdam in 1970. In 1974, he returned to
Tehran, but “felt the need to continue my
education” and thus received an additional scholarship to attend Columbia
University, where he was already familiar with the works of faculty members Milton Babbitt and Vladimir Ussachevsky.
NIRT expressed interest in training him
to play a staff role in the proposed new
arts center being developed by Iannis Xenakis and sponsored by NIRT. “The idea
for this studio had a lot of support, since
a lot of electronic music was performed
at the festivals. They wanted to have a major center of their own” [27].
compose music, including electronic music for a time, in Iran. Dolat–shahi recalls
that in 1977 NIRT commissioned a work
for electronics and chamber orchestra
for the 1977 festival from ColumbiaPrinceton director Ussachevsky, but a few
months before Ussachevky’s scheduled
departure from the United States, the declining political situation made a visit impossible. Chou Wen-Chung, chairman of
the Columbia University music department, also visited Iran. He recalls:
My students Massoud Pourfarrokh and
Dariush Dolat-shahi told about many of
the problems faced by Iranian students.
They came up with the idea of setting
up a cultural exchange between the two
countries at Columbia University, like
The Center for U.S.-China Arts Exchange
that I had already established. . . . Massoud and Dariush arranged for me to go
to Iran and meet with officials in that
country.
The three of us went together as private citizens. It was probably in the late
spring or late August of 1978, before the
school year began, and we made a connection with the Minister of Culture. He
was a very powerful man, quite westernized and close to the Shah. The Ministry
building was like a palace. We had a couple of very productive sessions together.
He was very pleasant and knowledgeable,
well briefed on the intention of my trip.
The Minister was very supportive of this
Dolat-shahi thus began work at the
Columbia-Princeton Electronic Music
Center in 1976, preparing the tape portion of his festival-commissioned piece
From Behind the Glass, a composition for
20 strings, piano, tape and echo system.
Critic Janet Lazarian Shaghaghi wrote
that the work “conveyed a stimulating
imagination of space, was original and
good to listen to” [28]. The official festival program observed that “electronic
music liberated [Dolat-shahi] from old
concepts of melody and harmony and
provoked further explorations into the
raw material of music, i.e. sound” [29].
The 1976 festival also included Dolatshahi’s Two Movements for String Orchestra
(1970) and Miragefor orchestra and tape,
which, wrote Shaghaghi, “easily unfolded
its beauty; it bloomed as fast as it was
started, the sound effects and the orchestral music blended harmoniously”
[30]. The programming also included
music by other forward-looking Iranian
composers such as Alireza Mashayeki,
Mohammad Taghi Massoudieh and Hormoz Farhat, then head of the television
network’s Music Council and an artistic
advisor of the festival.
The final festival in 1977 featured
works by Fawzieh Majd, Ivo Malec, Bach
and Mashayeki, who continues to actively
24 Gluck, The Shiraz Arts Festival
GLOBAL CROSSINGS
Fig. 4. The 1972 performance of Hymnen at Persepolis, from the archives of the Stockhausen Foundation for Music,
Kuerten .new idea and he offered to provide substantial funding.
The Center would have been something quite exciting. It was to be broadly
based around music in the context of a
cultural exchange between the two countries. Iranian scholars and composers
would come to the United States to interact with their American counterparts
and be exposed to more advanced studies in terms of compositional principles
and technology. There was interest on
both sides for it to include electronic music. My interest on behalf of Columbia
University was to send American musicians and scholars to research Persian
music in Iran, not just ethnomusicology,
but also looking to the future of their music. The Minister of Culture was interested in developing a center for cultural
exchange in which students from both
countries could study the old, represented by Iran, and the new, represented
by the United States.
The rest was up to me to convince Columbia University to work with us. There
was no question in my mind that it would
indeed happen. The next step would
of everything, but to hire Iranians locally
to execute his ideas” [34].To summarize Xenakis’s proposal, according to his “General Guidelines,” the
Center was to be an interdisciplinary and collaborative “scientific research center”
for sound and visual arts, cinema, theater, ballet, poetry and literature, to “continue
all the activities year round of the Annual Festival of Shiraz-Persepolis.” In addition
to public presentations, the center would support ongoing work by up to 40 visiting and 50 permanent artists, scientists and staff members. It was to be “essentially based on the most advanced research and technological events, leading us towards the future of Art,” open to all
people, fostering exchange between its participants and the city (not “an intellectual ghetto”), sharing resources with the university, cultivating traditional arts
“observed through the light of the most advanced research and experimentation
have been to invite the Minister of Culture to the United States, agree on terms
and get the Center started [31].
These plans collapsed, as did planning
for the 1978 festival, as the revolution approached.
A PROPOSED CENTER
FOR THE ARTS
The success of Xenakis’s monumental Polytope de Persépolisled to his engagement
as “Engineering consultant in charge of the architecture of a Cité des Arts in
Shiraz-Persepolis” [32]. Discussions for the proposed center actually may have
begun as early as 1968 [33]. Xenakis’s design was based upon his plan for “a very
similar project he devised [in 1970] as a Le Corbusier Center for the Arts [in
Chaux-de-Fonds]. The plan, as far as can be told, was to make Xenakis in charge
Gluck, The Shiraz Arts Festival 25GLOBAL CROSSINGS
Fig. 5. Persepolis Event, Douglas Dunn (left), Carolyn Brown (rear) and Merce Cunningham (far right).
(Photo courtesy Cunningham Dance Foundation archive)and not through the normal musicological, theatrical, choreographic . . . academic traditions.”
In his plans, Xenakis referred to the
sound arts element as a “Center for Studies of Mathematical and Automated Music,” which Kanach believes likely to
have been similar to Xenakis’s center in
Paris, CEMAMu, the Center for Studies
in Mathematics and Automation of Music. The proposed center was to include
laboratories for “automated” digital and
analog music and film sound editing,
two recording studios, a library and repair workshop, a 10,760-square-foot “Hall
of Nothingness” and parking facilities
for 1,000 cars. The proposed budget was
35,000,000 francs (approximately US$7
million) [35]. As nothing was put into
writing at the time, it is possible that
plans never reached the stage at which
administrative details, including Dolatshahi’s formal role, would be defined.
POLITICAL
CONSIDERATIONS
AND CONFLICTS
The politics involved in Western artistsparticipating in the festival and proposed
arts center were complex. Negative reactions by Iranians to Xenakis’s Polytope de
Persépolis extended to Iranians living in Paris, the composer’s home city. There,
Islamic opponents of the Shah publicly criticized Xenakis for collaborating with
who, like yourself, have made the ShirazPersepolis Festival unique in the world.
But, faced with inhuman and unnecessary police repression that the Shah and
his government are inflicting on Iran’s youth, I am incapable of lending any
moral guarantee, regardless of how fragile that may be, since it is a matter of artist
creation. Therefore, I refuse to participate in the festival [37].
Other artists also experienced conflicts with the political situation in Iran. Carolyn Brown recalls that while there was no controversy about MCDC’s 1972 visit,
“we were not unaware of the political difficulties and sensed there was worse to
follow.”
Merce Cunningham Dance Company was invited to return a few years later…………………………………………………………………………………………….music in relation to perception of time
questionstime
http://0708013circle02a.blogspot.gr/2008/06/time-project.htmlsite – pic-nic 7+
 Δεν επιτρέπεται σχολιασμός στο music-tradition
Δεν επιτρέπεται σχολιασμός στο music-traditiondes01-scal-sky-strbrd-norm-rythm-rept-arch-pgs
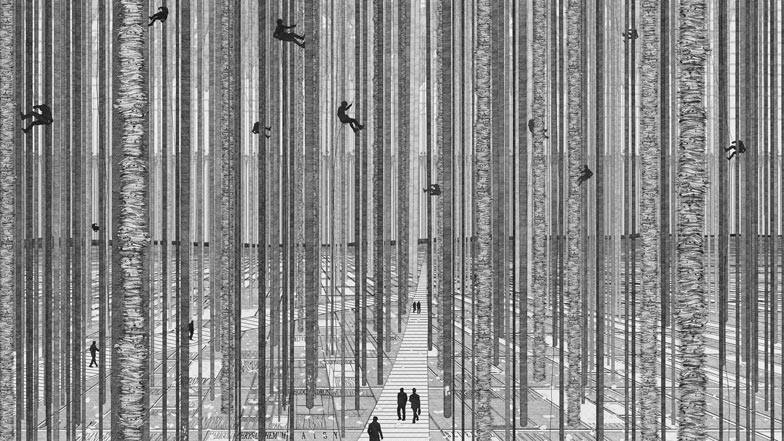 This series of hand drawings by Bartlett School of Architecture graduateNed Scott presents a science-fiction world in which London grows a jungle of crops for fuel and food next to Buckingham Palace.
This series of hand drawings by Bartlett School of Architecture graduateNed Scott presents a science-fiction world in which London grows a jungle of crops for fuel and food next to Buckingham Palace.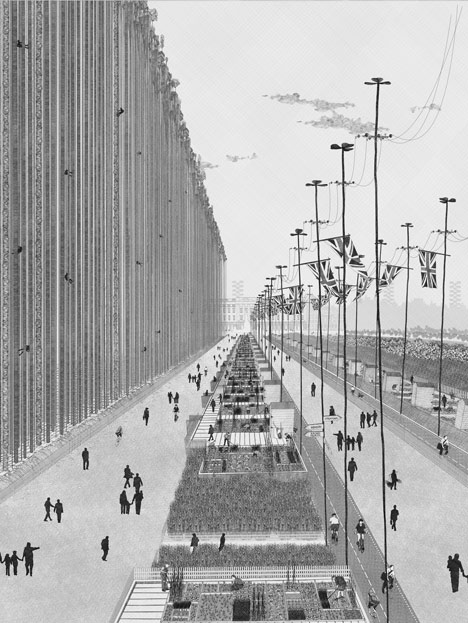 Above: The MallThe War Rooms, St. James’s Park imagines a future in which the UK’s energy supply has been cut following a war over energy resources in 2050.
Above: The MallThe War Rooms, St. James’s Park imagines a future in which the UK’s energy supply has been cut following a war over energy resources in 2050.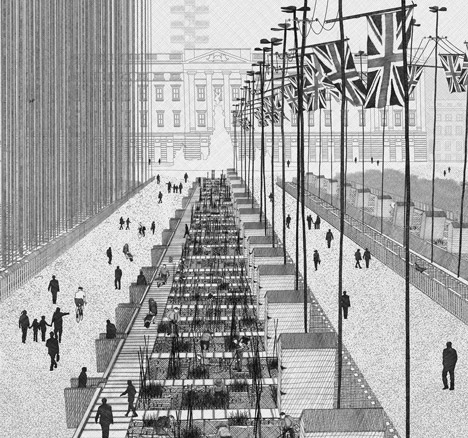 Above: The Mall – detailScott presents a closed-loop agricultural system where London provides energy and food for itself without relying on imports.
Above: The Mall – detailScott presents a closed-loop agricultural system where London provides energy and food for itself without relying on imports.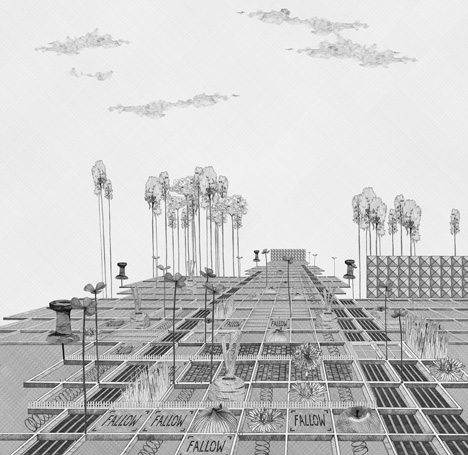 Above: Smart GridAn anaerobic digester would stand on the outskirts of St. James’s Park, filled with vertiginous crops.
Above: Smart GridAn anaerobic digester would stand on the outskirts of St. James’s Park, filled with vertiginous crops.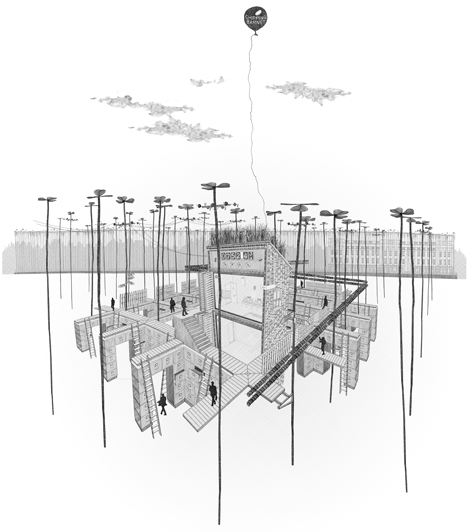 Above: MP’s HouseA sky-scraping ‘energy tower’ nearby would have plants growing on every floor, and a smart grid would be installed for efficient energy use.
Above: MP’s HouseA sky-scraping ‘energy tower’ nearby would have plants growing on every floor, and a smart grid would be installed for efficient energy use.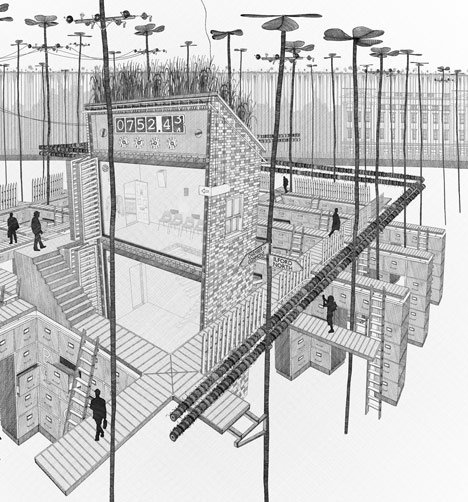 Above: MP’s House – detailScott was inspired by Ebenezer Howard, the late 20th century thinker whose utopian writings led to the creation of several ‘garden cities’ in Britain.
Above: MP’s House – detailScott was inspired by Ebenezer Howard, the late 20th century thinker whose utopian writings led to the creation of several ‘garden cities’ in Britain.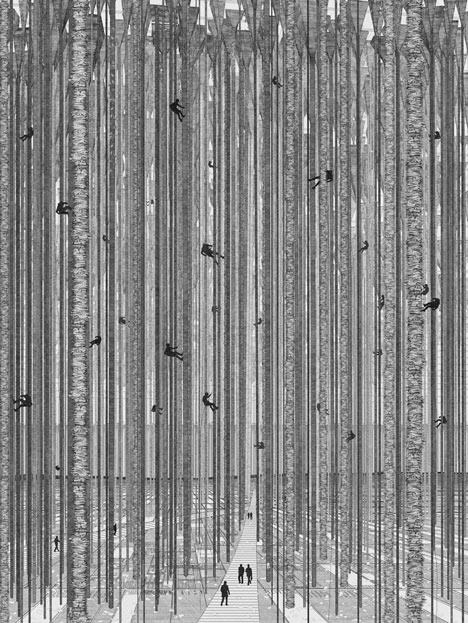 Above: New St. James’s Park
Above: New St. James’s Park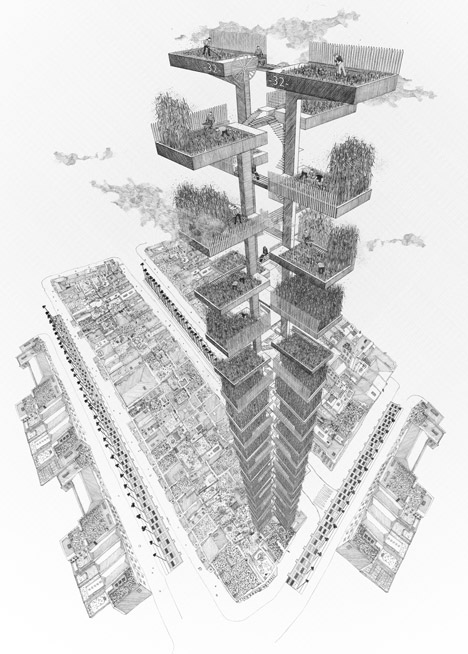 Above: Energy Tower
Above: Energy Tower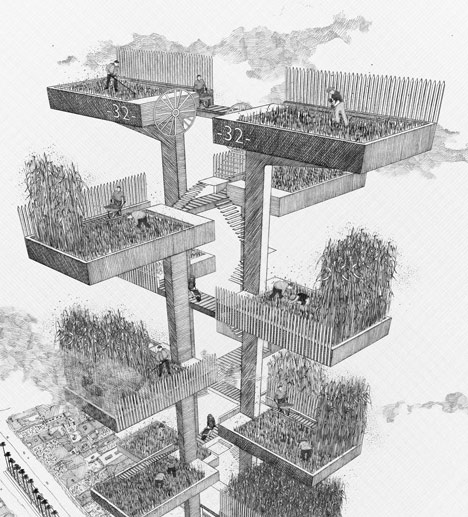 Above: Energy Tower – detail
Above: Energy Tower – detail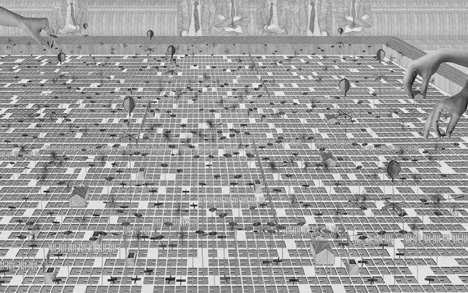 Above: The InstrumentHere’s some more information from Ned Scott:
Above: The InstrumentHere’s some more information from Ned Scott:
The War Rooms, St. James’s ParkThe War Rooms takes a science-fictional premise in which the UK’s energy supply networks are terminated following an Energy War in 2050.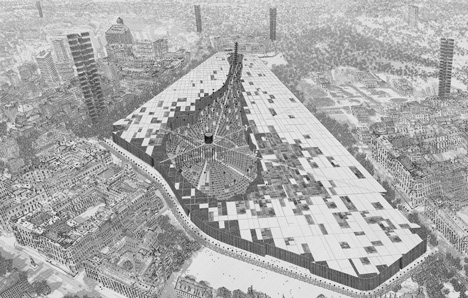 Above: Aerial PerspectiveThe project explores the implications of the decentralisation of the UK’s energy networks and the implementation of a closed-loop agrarian economy.
Above: Aerial PerspectiveThe project explores the implications of the decentralisation of the UK’s energy networks and the implementation of a closed-loop agrarian economy.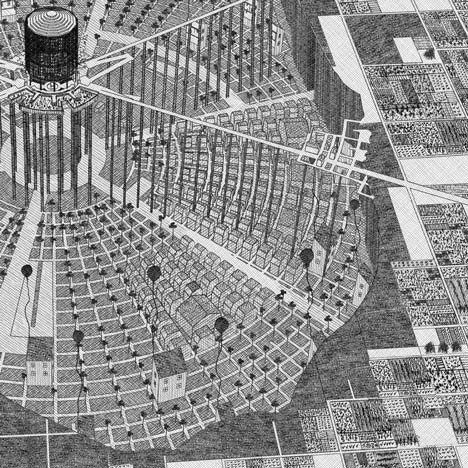 Above: Aerial Perspective – detailThe science-fictional scenario presented and the subsequent urban strategies proposed address the challenges the UK faces regarding energy security and fuel poverty, and speculates on the hypothetical consequences of a future where the many risks associated with the UK’s long-term energy strategy come to bear
Above: Aerial Perspective – detailThe science-fictional scenario presented and the subsequent urban strategies proposed address the challenges the UK faces regarding energy security and fuel poverty, and speculates on the hypothetical consequences of a future where the many risks associated with the UK’s long-term energy strategy come to bear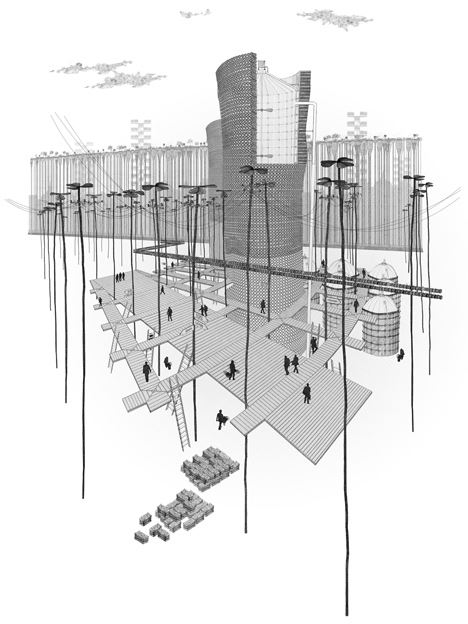 Above: Anaerobic DisasterThe War Rooms, St. James’s Park introduces an institutional framework for agrarian reform, inspired by Ebenezer Howard, which operates on three simultaneous scales representative of the three protagonists of Clifford D. Simak’s ‘City’: Man, Dog and Ant.
Above: Anaerobic DisasterThe War Rooms, St. James’s Park introduces an institutional framework for agrarian reform, inspired by Ebenezer Howard, which operates on three simultaneous scales representative of the three protagonists of Clifford D. Simak’s ‘City’: Man, Dog and Ant.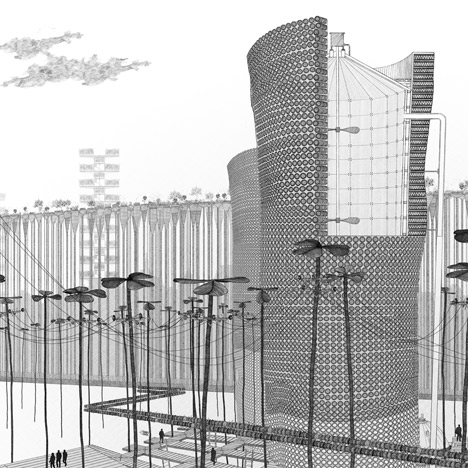 Above: Anaerobic Disaster – detail
Above: Anaerobic Disaster – detail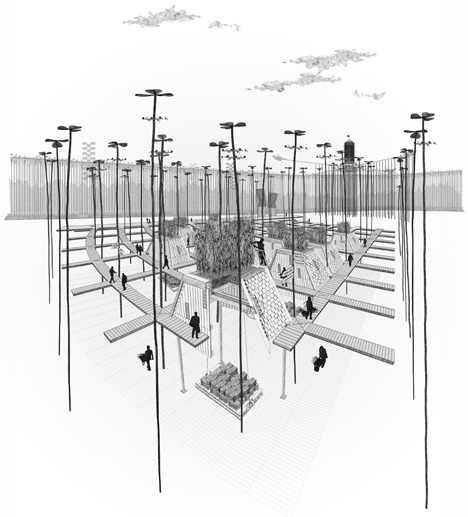 Above: Energy Warehouse
Above: Energy Warehouse Above: Energy Warehouse – detail
Above: Energy Warehouse – detail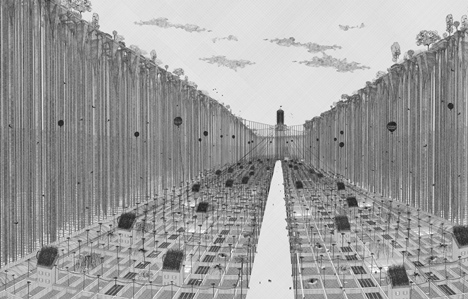 Above: Howard Boulevard
Above: Howard Boulevard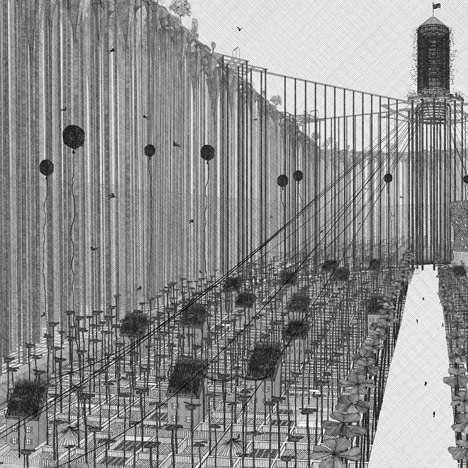 Above: Howard Boulevard – detailΔεν επιτρέπεται σχολιασμός στο des01-scal-sky-strbrd-norm-rythm-rept-arch-pgs« Newer Posts — Older Posts »
Above: Howard Boulevard – detailΔεν επιτρέπεται σχολιασμός στο des01-scal-sky-strbrd-norm-rythm-rept-arch-pgs« Newer Posts — Older Posts »2dim-realism
Photograph of Mordecai Gorelik’s stage design for Charles Bickford’s stage adaptation of Carl Sandburg’s Casey Jones (Source: “A Locomotive Steals the Show: ‘No.4’ Is Hero of Dramatized ‘Casey Jones'” Life (Mar. 14, 1938), p. 41.)
“The white surface descends and the events of the three dimensional stage imperceptibly blend into two-dimensional illusions.”[1] And so the German sociologist and film critic Sigfried Kracauer describes that moment just after the orchestra stops playing and right before the projectionist screens a film on the movie screen. Here, it is as if the lowering of the movie screen saves the audience from the orchestra’s musical assault. And yet Kracauer’s description of film as “two-dimensional illusions” presents something of a problem. This is because cinematic set design—a broad term describing the various constructions and decorations used to evoke a film’s concepts and ideas—is also about presenting and conjuring the illusion of three dimensions. Movies and stage plays both rely and capitalize on the audience’s ability to see things in three-dimensional space. But the ability to manipulate two-dimensional objects to make them appear as three-dimensional objects is also an important aspect of set design. This manipulation also had political dimensions.
In a 1947 issue of Hollywood Quarterly, a craft-oriented journal covering the film industry, veteran stage designer Mordecai Gorelik issued a vituperative rant against RKO studio management. “In some ways the Hollywood treatment of settings cases a revealing sidelight on the general Hollywood approach to reality,” Gorelik writes.[2] Reminding the reader that a film set is first and foremost a “human environment” and a “highly important, if mute, aspect of the screen story,” Gorelik continues: “What happens to this part of life on its way through the camera lens? As a Broadway designer who has also worked in pictures (as film production designer), I am bound to report that any attempt to bring reality to movie settings encounters stern resistance on the big lots.”[3]Concept Drawing by Mordecai Gorelik for None But the Lonely Heart (RKO, 1944) Image: Gorelik (1947)
To prove his point that Hollywood producers did not value realism in set design, Gorelik recounted his experiences as a production designer for several RKO films. He refers to the the original production designs and art department sketches of street scenes from Clifford Odets’ None but the Lonely Heart (1944) as “cliché” designs executed by a “Prix de Rome type” who was eventually fired.[4] Odets would eventually hire Gorelik, who then remade the street scene into a “typical example of rattletrap slum housing.”[5] This was a shabby aesthetic that Gorelik would perfect for other films as well. Thus for a British production at Ealing Studios, he designed a dark, squat antique store that called attention to “the pathetic smallness and the sordid poverty of the things on sale.”[6]Gorelik’s concept sketch for an antique store, Ealing Studios, London. Image: Gorelik (1947)
Gorelik felt that his designs were openly antagonized. For Jacques Tourneur’s Eastern Front drama, Days of Glory(1944), another RKO production, Gorelik designed a guerilla encampment made to resemble something that impoverished yet redoubtable Red Army cheloveks would mount in anticipation of a Nazi siege. Gorelik recounts RKO’s set design philosophy at the time:The RKO method was to do a perfect carpentry job with dressed lumber from the studio stockpile and then chop up the result with axes and chisels in order to denote rude construction […] It was my painful duty to interrupt this process and have the stairway built of logs, saplings, charred timber, old doors, and other material that any reasonable person would consider more available under the conditions of the story.[7]
Gorelik felt that he was correcting instances of what he labeled “Belasco Naturalism,”[8] a form of “literal reproduction” that amounted to nothing but a “superficial ‘snapshot’ technique without selectivity, style, or dramatic content.”[9] Gorelik understood that realism could not be achieved “by the literal reproduction of anything”, and thus he advocated a type of documentary quality, an American variant on neorealism’s imprimatur of showing “characters of great humanity caught up in everyday life” in a rich mix of cinematography, writing, and direction that created a cinema based on “the material signs of everyday existence, on the inherent qualities of place, on autobiography, on authentic sentiment.”[10] This, too, was met with resistance from the studio. Gorelik continues describing his art director’s heartaches on the set of Days of Glory:The same picture called for a peasant cart made of crude lumber. I found just the right material for it on a nearby ranch – rough boards that had lain for years in the open. The cart was built at the ranch and was brought to the studio. Next day I saw it in one of the studio alleys. It had been painted a fine, spanking battleship gray all over; all texture was gone, and you couldn’t tell the wood from the metal parts. It became necessary to repaint the cart with artificial wood graining in an effort to restore some of its original appearance.[11]
Such anger and disappointment could perhaps be explained by the fact that Gorelik was one of the foremost stage designers in left-wing and radical theater groups during the 1930s. During that time, New Deal legislation initiated many programs in art stewardship, and theatre groups in American large cities took the initiative and started companies that specialized in the production of “social plays” that responded to the economic, social, and political woes spurred by the Great Depression. In 1935, Gorelik was a member of the Theatre Union, the most well-known Socialist theater outfit of the era. The Union’s organizers were well-versed in contemporary theater trends, and although they were familiar with a poorly-received 1925 New York production of Bertolt Brecht’s The Threepenny Opera, they did not know much about the playwright’s other dramatic works. Brecht was disliked among other theatre circles, but he also became famous for his film Kuhle Wampe (1932), a piece of anti-fascist agitprop, and along with Kurt Weill, was identified as part of a new generation of anti-Nazi “revolutionary figures.” Also, by 1935, the once-maligned production of The Threepenny Operawas beginning to be viewed as a critical success. Through Friedrich Wolf, director of the Theatre Union, and Benno Schneider, artistic director of the Yiddish left-wing theater group ARTEF, the Union arranged for Brecht’s arrival in the United States. The two were familiar with Brecht’s most recent play, Die Mutter (The Mother) (1935), the playwright’s ambitious adaptation of the Maxim Gorki novel of the same name, and were busy securing rights and financing to produce the first English-language performance of this play. Like many other German intellectuals of his generation, Brecht was in exile, seeking solace and protection from the burgeoning rise of Nazism in Germany. Finally, in 1935, Brecht stole away on a worm-ridden dingy from Denmark to New York. Upon landing, Brecht immediately contacted Wolf and Schneider, ready to begin work on the American production of The Mother.
Brecht and the Theatre Union did not have an easy relationship. At first, the production was marred by financial hiccups and major disagreements between Brecht and the show’s producers. However, the relationship between Brecht and Gorelik was a different matter. The two became close friends as collaborators. Gorelik was a devotee of Brecht’s and admired the playwright’s ideas for the set and production design.[12] When The Mother finally opened on 19 November 1939, the production featured many of the performative elements, such as projection screens, visible lighting apparatuses, and audience-actor participations, commonplace to Brecht’s Lehrstücke, or teaching plays.[13] There was a small budget for set design for The Mother, but Gorelik nevertheless created a “small revolving stage partitioned through the center” that stood “just under a projection screen.”[14] Gorelik continues describing his design: “At stage right were two grand pianos. The stage was illuminated by a row of visible spotlights … The projection screen was in constant use as an editorial commentary.”[15]Mordecai Gorelik’s stage design for Brecht’s The Mother (1935). Image: Baxandall (1967).
Gorelik’s anti-naturalist sentiments can also be traced to his work with Brecht on The Mother. Brecht notes that American productions (presumably still under the sway of Belasco’s techniques) utilized a form of naturalism that did not serve the revolutionary potentials of theatre. Brecht continues:Naturalism has a revolutionary aspect, for it shows the social conditions which the bourgeois theatre takes great pains to conceal. Also, a call to fight is sounded, which proves that the fighters exist. But only in a second phase does proletarian theatre begin, politically and artistically, to qualify itself for it social function. The first phase shows that the class struggle does exist. The second shows how it ought to be conducted.[16]
The professional relationship with Brecht was also productive in other ways, for it was during this time that Gorelik was able to formulate his ideas for New Theatres for Old (1940), a book-length exegesis on this history of stage and set design and the first written treatise of the notion of “Epic Theater.”
Epic Theater was a kind of experimental dramatic production that featured “a non-illusory style that was designed to impart an explicit socio-political message through the intentional destruction of theatrical verisimilitude.”[17] At first, this notion may seem paradoxical, but the main idea behind Epic Theater (as with Brecht’s Lehrstücke) was to break down any type of slavish naturalism, unnecessary photorealism, or—to use Gorelik’s own language—literalism that would impede or dilute the essence, or “scenic gestus” of the production. On the heels of The Mother, productions like Erwin Piscator’s and Lena Goldschmidt’s The Case of Clyde Griffiths (1936) (a stage adaptation of Theodore Dreiser’s An American Tragedy), Paul Green’s Johnny Johnson (1936), George Sklar’s Life and Death of an American (1939), and Marc Blitzstein’s The Cradle Will Rock (1937), used agitprop elements such as “direct appeals to audiences, choral effects, political slogans, non-illusory setting and staging, episodic structure, type characters”[18] to deliver a clarified message to the audience.
Gorelik believed that Epic Theatre was the latest and most important event in the evolution of the dramatic arts, a position he vehemently upheld in his New Theatres for Old. In that book, Gorelik looked to the prehistory of Epic Theatre—Renaissance and Baroque drama—and identified two strains of set and stage design: the conventional and the illusory. Illusory stage design was in essence a form of symbolism, a form of “attenuated naturalism” that suspended critical judgment and operated under a directive “according to which the environment was reduced to atmosphere, to ‘dreamlike mists,’ [whose] only function of was to create a powerful emotional impression on the beholder.”[19]
Gorelik, on the other hand, characterized Epic Theater as a type of conventional theater. Finally, here was a type of theatre that “organized experience into a rational structure” whereby each performance was transformed into an “impartial” forum where “facts were introduced, hypotheses were investigated, and fallacies were exposed.”[20] Epic Theater relied upon the “objective logic of events” by applying principles of scientific Marxism to bring to drama “the experimental, unprejudiced and precise method of the scientific laboratory.”[21] For Gorelik, the stage presented an opportunity to bring to light “the temporal affairs of the socio-economic world” and to provide “an instrument for the transvaluation of political consciousness … a means of promoting social change.”[22] Gorelik did believe, however, that the principles of Epic Theater could be applied to the screen as well:No Epic play or film can hope to present facts which will not be questioned, no matter how well supported the evidence may be. What is significant is the tendency to rely upon facts, to rely upon the objective logic of events rather than upon subjective emotion.[23]
But in his 1947 piece for Hollywood Quarterly, Gorelik seems to have made an about-face. “What of the more subtle use of setting in achieving the style or dramatic content?”[24] he asks. Gorelik thus describes another design challenge on the set of None But the Lonely Heart:For the back alley of the Fun Fair in Lonely Heart the art factory offered a piece of prosaic naturalism, without regard to the fact that this alley was one of the most romantic locales in the story. Again I was obliged to redesign, curving the walls of the alley, arching it with trees, placing shadowy hoods over doors and windows. This shift towards a more poetic imagery was meaningless to the art regime.[25]
Perhaps Gorelik’s invocation of curved forms and manipulated shadows is a veiled reference to Hans Poelzig’s architecture and film set designs. Yet Gorelik’s fluctuations between realism and “poetic imagery” suggests how this landmark figure was trying desperately to be employed by the “Hollywood Art Machinery” that seemed all too eager to reject him.
This is not to say that global concerns made issues of theatrical realism totally irrelevant. In 1943, just before Gorelik was working for Odets and Tourneur, RKO’s “authenticity division” deployed several employees to assist the U.S. Army’s Chemical Warfare Service in building and designing the interiors for the “Typical German and Japanese Test Structures” at Utah’s Dugway Proving Ground. Acting on information about wood construction techniques and architectural design in Germany and Japan provided by Erich Mendelsohn, Konrad Wachsmann, and Antonin Raymond, the RKO group was only one example of how entertainment and military interests conjoined in service of the war effort. Gorelik was no exception. He took up an additional job directing radio plays for the Office of War Information while working as a set designer. During this time, in 1944, he also began a stint at Douglas Aircraft producing exploded axonometric drawings of airplanes.[26] And after the war ended, he became a film instructor at a special university for discharged G.I.’s in Biarritz.Mordecai Gorelik holding a maquette of his stage design for Casey Jones (Source: “A Locomotive Steals the Show: ‘No.4’ Is Hero of Dramatized ‘Casey Jones'” Life (Mar. 14, 1938), p. 42.)
Gorelik was fairly well-known. So was his struggle against what he would call “Belasco Naturalism.” Such issues of naturalism versus realism on stage are best encapsulated by a review in Life of Charles Bickford’s 1938 stage adaptation of Casey Jones. The reviewer describes the centerpiece of the stage design: a giant replica locomotive designed by Gorelik (see image at the very top of this post):It is made of lath, covered with black velours. Its fire is a red spotlight. Its steam is real steam blown by a fan. Its bell is a sound taken on the New York Central Line. Its sway is produced by two stagehands operating levers on either end. Its cost was 81,500.[27]
Most of the review features images of Gorelik’s stage design. And in one instance, a small photograph shows the designer himself, holding a small scale model of the “No.4” locomotive, giving the reader a sense of how a three-dimensional object has been flattened to become more of a two-dimensional one. The review ends with a poignant jab: “Casey Jones, its locomotive aside, is not a good play but it has the makings of a superb movie.”[28]
__________________________Auras
See and interact with the world in a new way
Thanks to Aurasma, every image, object and even place can have its own Aura. Auras can be as simple as a video and a link to a web page or as complex as a lifelike 3D animation. Use the Aurasma app to unlock Auras and share the experience with friends. Or get experimenting and use the simple tools within the app to create and share your own Auras.
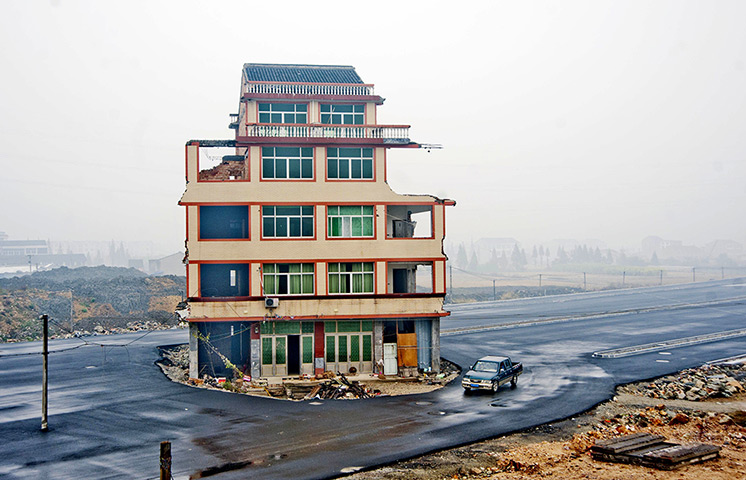
Wednesday, November 29, 2006
———————————————————————————–There was a task, however, for which a similar venture into form and structure would prove beneficial. In 1918, the film director Paul Wegener commissioned Poelzig to design the sets for a third film version of Der Golem (The Golem). Poelzig readily accepted the job – their “shared interests in the mysterious and fantastic” undoubtedly “made the collaboration on The Golem easy and fruitful.” As for the 1920 film, it was Wegener’s third version of the Austrian writer Gustav Meyrink’s 1915 novel of the same name. The novel and the film share very little in terms of story line, with Wegner creating an unusual blend of Jewish mysticism and expressionistic élan. Yet the film has a distinct urban flavor – set in the 16th century it tells the tale of the scrupulous and shrewd Rabbi Löw, the most outspoken of Prague’s Jewish community. In response to a premonition that a terrible disaster would befall Prague’s Jewish population (shortly afterwards, local secular authorities would issue an edict to expel and relocate the city’s Jewish population), Rabbi Löw consults his own circle and they decide to build a Golem, an anthropomorphic clay-hewn monster that will protect the people. However, the monster loses control and begins destroying Prague.
Along with this wife, the sculptor Marlene Moeschke, Poelzig designed a whole city for Wegener’s production of The Golem. The director did not want Poelzig to design a typical Medieval village.
Entrusted with design of “buildings, streets, and interiors which were a formal equivalent of the ideas of mystery and the supernatural which underlie the film,” Poelzig created a three-dimensional space, “a concept foreign to motion pictures up to that time … which forced the camera eye to view it obliquely.”
The finished sets thus have an angular, exaggerated feel, a true architecture of playacting. The only sense of verisimilitude that Poelzig deploys is not architectural – yet there is a sense that these structures convey a sense of psychological and spiritual dread.For example, in the opening moments of the film, a group of Rabbinic elders watch the stars, awaiting the fateful premonition that a terrible event will befall Prague’s citizens. On a dark-indigo tint screen, a mysterious constellation of stars hovers above an array of sharp, cragged artichoke-shaped silhouettes.There is no way in which a viewer can get a sense of the size or massing of these crags, but in silhouette, they look like a set of broken, upturned teeth.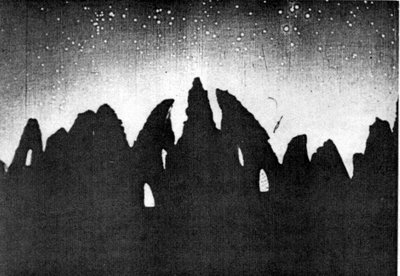
Poelzig replicates these angular, pointy motifs in his urban set pieces.In a long shot of a Prague city scene, steep, crooked, cracked gables retreat into the distance, creating a successive layering of light and shadow that only serves to frame and surround the masses of city dwellers in the middle.The triangular shapes are twisted and mangled, inadvertently showing the sections of the individual buildings.This layering of light and shadow is more evident in another frame, this one featuring a set of stairs reaching upwards underneath a large, arched bridge.A closer inspection reveals a complex interplay of surfaces – whereas in the previous scene the houses reveal a type of plaster and wood-beam construction, here, it looks as if the surfaces were hand-cut from stone.The tall, pointed, twisted city gate also combines the elements of light, shadow, and rough surface, creating an undulating structure that spins upward in an angle, coming together at a point that mimics the very same artichoke silhouettes from the night scene.Poelzig also uses these elements in set pieces that emphasize landscape.In one scene, for example, the Golem follows Rabbi Löw across a serpentine, rocky bridge.Far away, beyond the unseen end of the bridge a city’s gnarled and pointed towers and spires rise in the distance.On the side of the bridge, a witness to the curving, malevolent shapes unfurling across the landscape, a stone Madonna holds her own child.The venerated creator and created, mother and child thus gazes on its tragic analogue: a monster following its inattentive creator into an uncertain future.
The Golem can be interpreted as a tragic tale about the relationship between a creator and the maligned offspring created in its image. And this is not insignificant as different variations of this relationship become more and more evident. For example, there is Paul Wegener himself, who played The Golem in all three films. Here, the creator of the film depicts himself as the errant, uncontrollable creation in the movie. Hans Poelzig’s sets for the film are almost an inverse of this relationship. Poelzig’s own errant, maligned “playacting” architectures (such as the “plaster and wire” Schauspielhaus) find a home within the dark, twisted logic of Wegener’s film.———————————————————————————————————————————————————————————————————————————————————————————————————————————————————————-more info about Hans Poelzig’s arch work———————————————————————————————————————————————————————————————————————————————————————————————————————————————————————————————————————————————————————————————–continuing the main theme as it is described above and focusing in the relation among the stage and the gaze, the architecture of the recorded space and the interpratation of the image we should consider the work of the arch Hans Poelzig “The Scenographic Poelzig”
Like other expressionist architects of his era, including Bruno Taut and Erich Mendelsohn, Hans Poelzig (1869-1936) is of special interest because of the diversity of his projects. On the one hand, Poelzig’s most famous buildings include his Grosses Schauspielhaus (1919) as well as his competition entry for the Salzburg Festspielhaus (1920-1921). These buildings evoke some of Poelzig’s most famous techniques — a determined massing of organic forms, a full deployment of tonal shadows, as well as a distinct “building from the inside”, a result “of thinking, as it were, of the core of the apple before the skin.”The Grosses Schauspielhaus deserves some momentary and special analysis as it becomes the alembic through which many of Poelzig’s architectural ideas are distilled and rarified. Specifically, the remarkable contrast between the building’s interior and exterior is worth mentioning. The “Stalactite Grotto”, the Schauspielhaus’ auditorium is perhaps the most-photographed and therefore most well-known part of the building.
——————————————————————————————————————————————————————-speira
From the top of the auditorium, the cupola begins as a small circle. This circle replicates itself, increasing in diameter as it approaches the seating. At each diameter increase, one takes note of a columnar formation, a colonnade (not a stoa) that clings and wraps itself to each level of the cupola. Yet this cladding of “columns” never reaches the next level below. They are perfectly, evenly spaced, but sitting in the auditorium, the interrupted columns give the impression that the cupola is actually comprised of stalactites. The accretion of substances from ages ago does not create these formations, but at least the illusion is there. One could very well think that the building was a cave, a structure formed by the persistent collection of Paleolithic detritus. This conceit continues on to last level, the largest and most outer ring of the cupola, that connects the auditorium seating at a series of supports. These supports, also clad in plaster stalactites, dwindle in size as they meet the ground. As Julius Posener, a student of Poelzig’s, once remarked, “The ‘supports’ do not look convincing.”
And if these figurative stalactite forms envelop the auditorium, the orchestra, as well as the proscenia, then what of the non-performative circulation spaces? A series of brightly-lit foyers with curved ceilings provide apertures to the grotto. Upon exiting (or entering) the auditorium space, one would certainly notice sets of lighted columns. These columns provide a perfect foil to the auditorium supports inside: instead of dead accreted matter, these supports look like lighted fountains. The grooved cladding runs upwards, as the column thickens, and explode in showers of light that literally drip down the curved ceilings and onto the walls. Yet these forms, expressive as they are, do not do justice to Poelzig’s own conceptual sketches. These depict the forms as columns of pure light, sessile supports blooming (or blowing?) up in phalanxes of fire and light.
Yet outside, walking toward the main entrance of the Schauspielhaus … a completely different building. Across the street from this entrance, two neoclassical buildings frame the looming Schauspielhaus in back, for Poelzig’s signature building stands meters above these structures. One may very well sense that the Schauspielhaus is therefore a stage, and moving closer toward that building, one notices its dominant verticality. At grade, an arched Romanesque portico greets opens onto the street. The verticality of the arch supports is replicated in a series of taller, narrower, more numerous arches that stretch upwards, meeting an ever-so-slight gabled form. Yet this gable, and these arches are anything but, for they are more pilaster-like in nature, reliefs lightly hewn into the stereotomic weight of the Schauspielhaus’ façade. This small gabled relief just outwards from another gabled shape restraining a series of arches that are over twice as tall as the smaller arches. And finally, toward the top, this part of the building meets a basilica-like structure running along the spine of the roof axis. And, if for a moment, one were to step back to the point of this perambulation, to that point where the neoclassical structures frame the stage that is the Schauspielhaus’ facades, one could very well be overwhelmed by the successive layering of arched elements – a seemingly-infinite regression of vertical lines extending beyond, and reaching upward.
These inconsistencies – a distinct organic métier in the auditorium, a decidedly classicist formal gesture for the facades – can be linked to Poelzig’s own education. Under the tutelage of Karl Schäfer, Poelzig developed an intense fascination for the structural elements of Renaissance and Gothic architecture. Although his contact with these styles came through the writings of Viollet-le-Duc and Ungewitter, Poelzig cultivated an unusual understanding of the relationship between form and structure.
Poelzig articulated this relationship in a 1906 speech made in Dresdenat The Third German Exhibition of Applied Art(Die Dritte Deutsche Kunstgewerbe-Austellung).At that time, Poelzig compared the use of historical cladding (and other historicist elements in architecture) as fermentation. This complex metaphor thus described a situation where an architect would use a historical reference without understanding the cultural genesis of that reference – a process comparable to drinking wine whose age had yet to be appreciated (i.e. unfermented wine). The term also described an era – like the one Poelzig worked in – where historic references were in a process of figurative fermentation.
Again, the issue of cladding held a particular place in Poelzig’s imagination. The indiscriminate and uninformed articulation of surfaces incensed the architect. In 1906, Poelzig thus declared that “a true architecture is not to be achieved with the armoury of decoration, that the problems of modern architecture cannot be mastered by purely external means.” Use of historical (or contemporary) reference for cladding must take into consideration the structural possibilities of glass and steel. A “tectonic solution” must therefore avoid a situation where ” supports remain shapeless and receive merely surface decoration.(?proimio LeCourb)” Poelzig continues:We also forget that the utilization of structures from earlier times for a building designed to meet the demands of modern life must be accompanies by an unmistakably modern adaptation of these structures, and that the correct use of materials and construction consciously adapted to purpose produce inner advantages that cannot be replaced by decorative embellishments, however skillfully applied.
However, some critics did not agree that Poelzig put his principles to practice. In 1920,
art critic Karl Scheffler (who recommended to Max Reinhardt that Poelzig be hired to design the Schauspielhaus), wrote:… for here everything from the first to the last is sham. This colossal, solid looking … building is a glittering stage set, a complicated, artistic, architectural mask of plasterboard. All the elements that seem to be growing, to carry, to support and vault are actually being carried, supported, vaulted. The entire mass of the building is suspended on the old iron frame. The whole thing is a web of wire with plaster thrown on it. The plaster has been modeled and then painted with bold colors. Here even the architecture is playacting. This kind of architecture, thrown up like this, has nothing to do with craftsmanship in the good old-fashioned sense of the word.
*
 Δεν επιτρέπεται σχολιασμός στο
Δεν επιτρέπεται σχολιασμός στοPowered by WordPress





























































