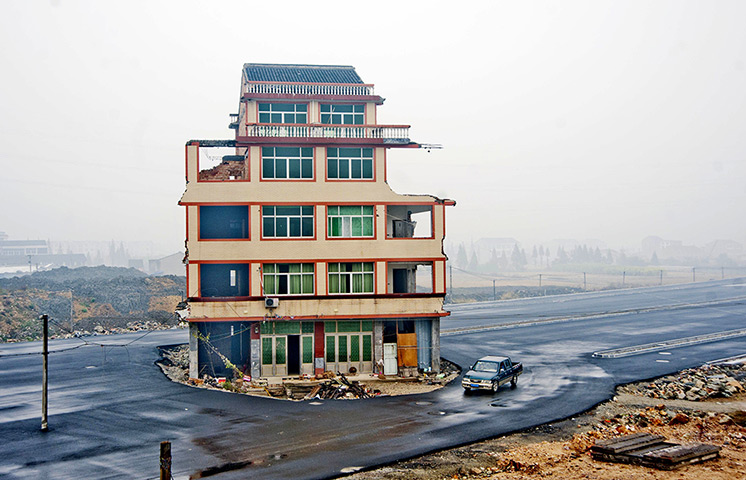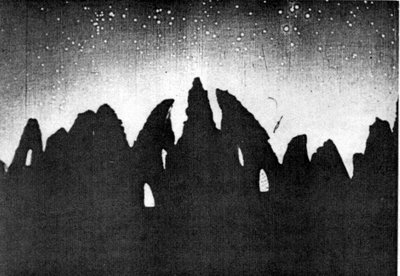“The white surface descends and the events of the three dimensional stage imperceptibly blend into two-dimensional illusions.”[1] And so the German sociologist and film critic Sigfried Kracauer describes that moment just after the orchestra stops playing and right before the projectionist screens a film on the movie screen. Here, it is as if the lowering of the movie screen saves the audience from the orchestra’s musical assault. And yet Kracauer’s description of film as “two-dimensional illusions” presents something of a problem. This is because cinematic set design—a broad term describing the various constructions and decorations used to evoke a film’s concepts and ideas—is also about presenting and conjuring the illusion of three dimensions. Movies and stage plays both rely and capitalize on the audience’s ability to see things in three-dimensional space. But the ability to manipulate two-dimensional objects to make them appear as three-dimensional objects is also an important aspect of set design. This manipulation also had political dimensions.
In a 1947 issue of Hollywood Quarterly, a craft-oriented journal covering the film industry, veteran stage designer Mordecai Gorelik issued a vituperative rant against RKO studio management. “In some ways the Hollywood treatment of settings cases a revealing sidelight on the general Hollywood approach to reality,” Gorelik writes.[2] Reminding the reader that a film set is first and foremost a “human environment” and a “highly important, if mute, aspect of the screen story,” Gorelik continues: “What happens to this part of life on its way through the camera lens? As a Broadway designer who has also worked in pictures (as film production designer), I am bound to report that any attempt to bring reality to movie settings encounters stern resistance on the big lots.”[3]
To prove his point that Hollywood producers did not value realism in set design, Gorelik recounted his experiences as a production designer for several RKO films. He refers to the the original production designs and art department sketches of street scenes from Clifford Odets’ None but the Lonely Heart (1944) as “cliché” designs executed by a “Prix de Rome type” who was eventually fired.[4] Odets would eventually hire Gorelik, who then remade the street scene into a “typical example of rattletrap slum housing.”[5] This was a shabby aesthetic that Gorelik would perfect for other films as well. Thus for a British production at Ealing Studios, he designed a dark, squat antique store that called attention to “the pathetic smallness and the sordid poverty of the things on sale.”[6]
Gorelik felt that his designs were openly antagonized. For Jacques Tourneur’s Eastern Front drama, Days of Glory(1944), another RKO production, Gorelik designed a guerilla encampment made to resemble something that impoverished yet redoubtable Red Army cheloveks would mount in anticipation of a Nazi siege. Gorelik recounts RKO’s set design philosophy at the time:
The RKO method was to do a perfect carpentry job with dressed lumber from the studio stockpile and then chop up the result with axes and chisels in order to denote rude construction […] It was my painful duty to interrupt this process and have the stairway built of logs, saplings, charred timber, old doors, and other material that any reasonable person would consider more available under the conditions of the story.[7]
The same picture called for a peasant cart made of crude lumber. I found just the right material for it on a nearby ranch – rough boards that had lain for years in the open. The cart was built at the ranch and was brought to the studio. Next day I saw it in one of the studio alleys. It had been painted a fine, spanking battleship gray all over; all texture was gone, and you couldn’t tell the wood from the metal parts. It became necessary to repaint the cart with artificial wood graining in an effort to restore some of its original appearance.[11]
Brecht and the Theatre Union did not have an easy relationship. At first, the production was marred by financial hiccups and major disagreements between Brecht and the show’s producers. However, the relationship between Brecht and Gorelik was a different matter. The two became close friends as collaborators. Gorelik was a devotee of Brecht’s and admired the playwright’s ideas for the set and production design.[12] When The Mother finally opened on 19 November 1939, the production featured many of the performative elements, such as projection screens, visible lighting apparatuses, and audience-actor participations, commonplace to Brecht’s Lehrstücke, or teaching plays.[13] There was a small budget for set design for The Mother, but Gorelik nevertheless created a “small revolving stage partitioned through the center” that stood “just under a projection screen.”[14] Gorelik continues describing his design: “At stage right were two grand pianos. The stage was illuminated by a row of visible spotlights … The projection screen was in constant use as an editorial commentary.”[15]
Gorelik’s anti-naturalist sentiments can also be traced to his work with Brecht on The Mother. Brecht notes that American productions (presumably still under the sway of Belasco’s techniques) utilized a form of naturalism that did not serve the revolutionary potentials of theatre. Brecht continues:
Naturalism has a revolutionary aspect, for it shows the social conditions which the bourgeois theatre takes great pains to conceal. Also, a call to fight is sounded, which proves that the fighters exist. But only in a second phase does proletarian theatre begin, politically and artistically, to qualify itself for it social function. The first phase shows that the class struggle does exist. The second shows how it ought to be conducted.[16]
Epic Theater was a kind of experimental dramatic production that featured “a non-illusory style that was designed to impart an explicit socio-political message through the intentional destruction of theatrical verisimilitude.”[17] At first, this notion may seem paradoxical, but the main idea behind Epic Theater (as with Brecht’s Lehrstücke) was to break down any type of slavish naturalism, unnecessary photorealism, or—to use Gorelik’s own language—literalism that would impede or dilute the essence, or “scenic gestus” of the production. On the heels of The Mother, productions like Erwin Piscator’s and Lena Goldschmidt’s The Case of Clyde Griffiths (1936) (a stage adaptation of Theodore Dreiser’s An American Tragedy), Paul Green’s Johnny Johnson (1936), George Sklar’s Life and Death of an American (1939), and Marc Blitzstein’s The Cradle Will Rock (1937), used agitprop elements such as “direct appeals to audiences, choral effects, political slogans, non-illusory setting and staging, episodic structure, type characters”[18] to deliver a clarified message to the audience.
Gorelik believed that Epic Theatre was the latest and most important event in the evolution of the dramatic arts, a position he vehemently upheld in his New Theatres for Old. In that book, Gorelik looked to the prehistory of Epic Theatre—Renaissance and Baroque drama—and identified two strains of set and stage design: the conventional and the illusory. Illusory stage design was in essence a form of symbolism, a form of “attenuated naturalism” that suspended critical judgment and operated under a directive “according to which the environment was reduced to atmosphere, to ‘dreamlike mists,’ [whose] only function of was to create a powerful emotional impression on the beholder.”[19]
Gorelik, on the other hand, characterized Epic Theater as a type of conventional theater. Finally, here was a type of theatre that “organized experience into a rational structure” whereby each performance was transformed into an “impartial” forum where “facts were introduced, hypotheses were investigated, and fallacies were exposed.”[20] Epic Theater relied upon the “objective logic of events” by applying principles of scientific Marxism to bring to drama “the experimental, unprejudiced and precise method of the scientific laboratory.”[21] For Gorelik, the stage presented an opportunity to bring to light “the temporal affairs of the socio-economic world” and to provide “an instrument for the transvaluation of political consciousness … a means of promoting social change.”[22] Gorelik did believe, however, that the principles of Epic Theater could be applied to the screen as well:
No Epic play or film can hope to present facts which will not be questioned, no matter how well supported the evidence may be. What is significant is the tendency to rely upon facts, to rely upon the objective logic of events rather than upon subjective emotion.[23]
For the back alley of the Fun Fair in Lonely Heart the art factory offered a piece of prosaic naturalism, without regard to the fact that this alley was one of the most romantic locales in the story. Again I was obliged to redesign, curving the walls of the alley, arching it with trees, placing shadowy hoods over doors and windows. This shift towards a more poetic imagery was meaningless to the art regime.[25]
This is not to say that global concerns made issues of theatrical realism totally irrelevant. In 1943, just before Gorelik was working for Odets and Tourneur, RKO’s “authenticity division” deployed several employees to assist the U.S. Army’s Chemical Warfare Service in building and designing the interiors for the “Typical German and Japanese Test Structures” at Utah’s Dugway Proving Ground. Acting on information about wood construction techniques and architectural design in Germany and Japan provided by Erich Mendelsohn, Konrad Wachsmann, and Antonin Raymond, the RKO group was only one example of how entertainment and military interests conjoined in service of the war effort. Gorelik was no exception. He took up an additional job directing radio plays for the Office of War Information while working as a set designer. During this time, in 1944, he also began a stint at Douglas Aircraft producing exploded axonometric drawings of airplanes.[26] And after the war ended, he became a film instructor at a special university for discharged G.I.’s in Biarritz.
Gorelik was fairly well-known. So was his struggle against what he would call “Belasco Naturalism.” Such issues of naturalism versus realism on stage are best encapsulated by a review in Life of Charles Bickford’s 1938 stage adaptation of Casey Jones. The reviewer describes the centerpiece of the stage design: a giant replica locomotive designed by Gorelik (see image at the very top of this post):
It is made of lath, covered with black velours. Its fire is a red spotlight. Its steam is real steam blown by a fan. Its bell is a sound taken on the New York Central Line. Its sway is produced by two stagehands operating levers on either end. Its cost was 81,500.[27]
__________________________










